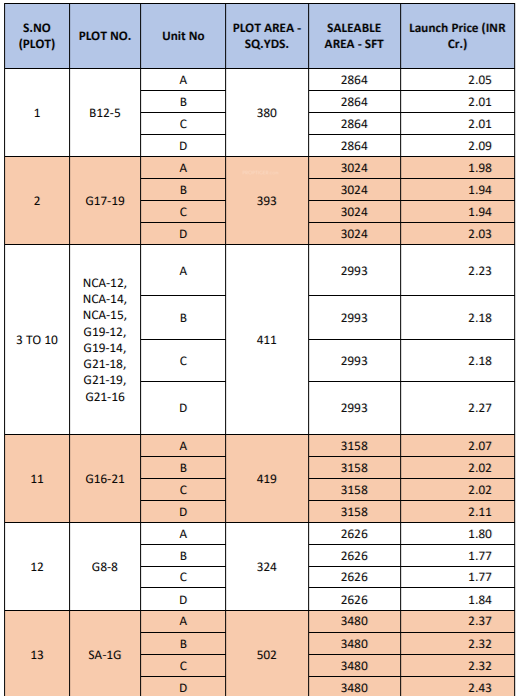
17 Photos
PROJECT RERA ID : GGM/443/175/2021/11 DATED 15.03.2021
DLF Garden City Independent Floorsby DLF

₹ 2.09 Cr - ₹ 2.34 Cr
Builder Price
See inclusions
4 BHK
Apartment
1,968 - 2,200 sq ft
Builtup area
Project Location
Sector 92, Gurgaon
Overview
- Jun'24Possession Start Date
- LaunchStatus
- 0.96 AcresTotal Area
- 272Total Launched apartments
- Feb'21Launch Date
- NewAvailability
Salient Features
- Adjacent to 1000 acres of preserved greenery.
- Luxurious amenities including a well-appointed clubhouse, jogging tracks, expert maintenance, and landscaped spaces.
- Retail complex within the project, complete with a multiplex.
- Royal Public Senior Secondary School just 2.2 km away and RPS International School a mere 2 km distance.
- Healthcare facilities in proximity, including Aarvy Healthcare Super Speciality Hospital at 2.3 km and Miracles Apollo Cradle/Spectra Hospital 4.5 km away.
More about DLF Garden City Independent Floors
DLF Garden City Independent Floors in Sector-92, Gurgaon by Dlf India is a residential project.
These elegant residences are not only a part of the DLF Garden City Independent Floors ecosystem but also a true representative of DLF's much celebrated lifestyle.
Independent floors of Garden City are designed as a spacious layout consisting of 4 bedrooms, living and dining rooms with the added convenience of a staff room and a store in the basement.
Approved for Home loans from following banks
DLF Garden City Independent Floors Floor Plans
- 4 BHK
| Floor Plan | Area | Builder Price | |
|---|---|---|---|
 | 1968 sq ft (4BHK+4T) | ₹ 2.09 Cr | Enquire Now |
2100 sq ft (4BHK+4T) | ₹ 2.23 Cr | Enquire Now | |
 | 2200 sq ft (4BHK+4T) | ₹ 2.34 Cr | Enquire Now |
Report Error
DLF Garden City Independent Floors Amenities
- Club House
- Children's play area
- Community Hall
- 24 Hours Water Supply
- 24 X 7 Security
- Fire Fighting System
- Hospital
- School
DLF Garden City Independent Floors Specifications
Flooring
Kitchen:
Anti Skid Tiles
Toilets:
Anti Skid Tiles
Other Bedroom:
Bedroom laminated wooden flooring
Balcony:
Anti Skid Vitrified Tiles
Living/Dining:
Marble Flooring
Master Bedroom:
Vitrified Tiles
Walls
Exterior:
Emulsion Paint
Interior:
Acrylic Emulsion Paint
Toilets:
Ceramic Tiles
Kitchen:
Ceramic Tiles
Gallery
DLF Garden City Independent FloorsElevation
DLF Garden City Independent FloorsVideos
DLF Garden City Independent FloorsAmenities
DLF Garden City Independent FloorsFloor Plans
DLF Garden City Independent FloorsNeighbourhood
DLF Garden City Independent FloorsOthers
Home Loan & EMI Calculator
Select a unit
Loan Amount( ₹ )
Loan Tenure(in Yrs)
Interest Rate (p.a.)
Monthly EMI: ₹ 0
Apply Homeloan
Payment Plans


Contact NRI Helpdesk on
Whatsapp(Chat Only)
Whatsapp(Chat Only)
+91-96939-69347

Contact Helpdesk on
Whatsapp(Chat Only)
Whatsapp(Chat Only)
+91-96939-69347
About DLF

- 79
Years of Experience - 118
Total Projects - 18
Ongoing Projects - RERA ID
In business since 1946, DLF is one of the most prominent commercial real estate developers in India. The company‘s primary business is the development of residential, commercial and retail properties. The operations of the company include all aspects of the real estate industry from execution, construction to even marketing of the projects. In addition to this the company is also involved in the business of power generation, maintenance services, hospitality, recreational activities and l... read more
Similar Projects
- PT ASSIST
![independent-floor-at-dlf-garden-city Elevation independent-floor-at-dlf-garden-city Elevation]() Independent Floor At DLF Garden Cityby DLFSector 92, Gurgaon₹ 2.64 Cr - ₹ 2.82 Cr
Independent Floor At DLF Garden Cityby DLFSector 92, Gurgaon₹ 2.64 Cr - ₹ 2.82 Cr - PT ASSIST
![rising-homes-at-dxp-92 Elevation rising-homes-at-dxp-92 Elevation]() Dhoot Rising Homes at DXP 92by Dhoot GroupSector 92, GurgaonPrice on request
Dhoot Rising Homes at DXP 92by Dhoot GroupSector 92, GurgaonPrice on request - PT ASSIST
![city-92-phase-2 Elevation city-92-phase-2 Elevation]() Signature Global City 92 Phase 2by Signature Global BuildersSector 92, Gurgaon₹ 1.26 Cr - ₹ 2.02 Cr
Signature Global City 92 Phase 2by Signature Global BuildersSector 92, Gurgaon₹ 1.26 Cr - ₹ 2.02 Cr - PT ASSIST
![amarah-phase-4 Elevation amarah-phase-4 Elevation]() Ashiana Amarah Phase 4by Ashiana HousingSector 93, Gurgaon₹ 1.97 Cr - ₹ 2.34 Cr
Ashiana Amarah Phase 4by Ashiana HousingSector 93, Gurgaon₹ 1.97 Cr - ₹ 2.34 Cr - PT ASSIST
![verdante Elevation verdante Elevation]() Saan Verdanteby Saan GroupSector 95, Gurgaon₹ 3.24 Cr - ₹ 6.60 Cr
Saan Verdanteby Saan GroupSector 95, Gurgaon₹ 3.24 Cr - ₹ 6.60 Cr
Discuss about DLF Garden City Independent Floors
comment
Disclaimer
PropTiger.com is not marketing this real estate project (“Project”) and is not acting on behalf of the developer of this Project. The Project has been displayed for information purposes only. The information displayed here is not provided by the developer and hence shall not be construed as an offer for sale or an advertisement for sale by PropTiger.com or by the developer.
The information and data published herein with respect to this Project are collected from publicly available sources. PropTiger.com does not validate or confirm the veracity of the information or guarantee its authenticity or the compliance of the Project with applicable law in particular the Real Estate (Regulation and Development) Act, 2016 (“Act”). Read Disclaimer
The information and data published herein with respect to this Project are collected from publicly available sources. PropTiger.com does not validate or confirm the veracity of the information or guarantee its authenticity or the compliance of the Project with applicable law in particular the Real Estate (Regulation and Development) Act, 2016 (“Act”). Read Disclaimer
































