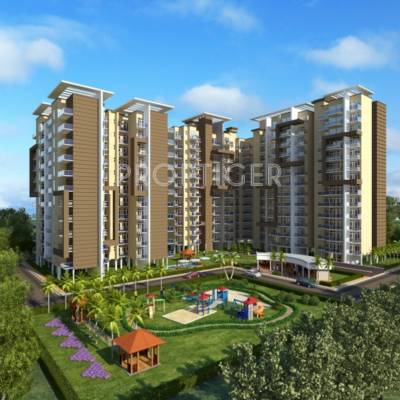


- Possession Start DateDec'14
- StatusCompleted
- Total Area2 Acres
- Total Launched apartments168
- Launch DateMar'11
- AvailabilityResale
Salient Features
- Signature Towers (1.9 Km) away
- Salwan Public School (1.6 Km) away
More about Maxworth Premier Urban
Maxworth Premier Urban Gurgaon is located in Sector 15,Gurgaon.. The project is built over 2.5 acres of land and offers 1 BHK, 2 BHK and 3 BHK apartments in addition to apartments with servant quarters and other condominium residences. There are a total of 168 units on offer for residents with home sizes ranging between 425 to 1800 sq.ft. Prices for properties start at INR 35.3 lakhs and can go up to a maximum of 1.49 crore. Some of the top amenities on offer include a swimming pool, 24 hour sec...View more
Project Specifications
- 1 BHK
- 2 BHK
- 3 BHK
- Gymnasium
- Swimming Pool
- Club House
- 24 X 7 Security
- Security Personnel
- DTH Television
- Laundry Service
- Retail Boulevard (Retail Shops)
- Power Backup
- Lift Available
- Rain Water Harvesting
- Car Parking
- Jogging Track
- Vaastu Compliant
- Children's_play_area
- Intercom
- Indoor_Games
- Maintenance_Staff
- Shopping_Mall
- Closed_Car_Parking
- Gated_Community
- 24X7_Water_Supply
- Landscaped Gardens
- Fire Fighting System
- Internet/Wi-Fi
- Service Lift
- Sewage Treatment Plant
- Water Supply
- Landscape_Garden_and_Tree_Planting
- Cycling & Jogging Track
- Water Storage
- Yoga/Meditation Area
- Senior Citizen Siteout
- Video Door Security
- Water Softner Plant
- Flower Garden
- Paved Compound
- Garbage Disposal
- Reserved Parking
- Visitor Parking
- Fire Sprinklers
Maxworth Premier Urban Gallery
Payment Plans


About Maxworth Infrastructures

- Total Projects2
- Ongoing Projects0
























