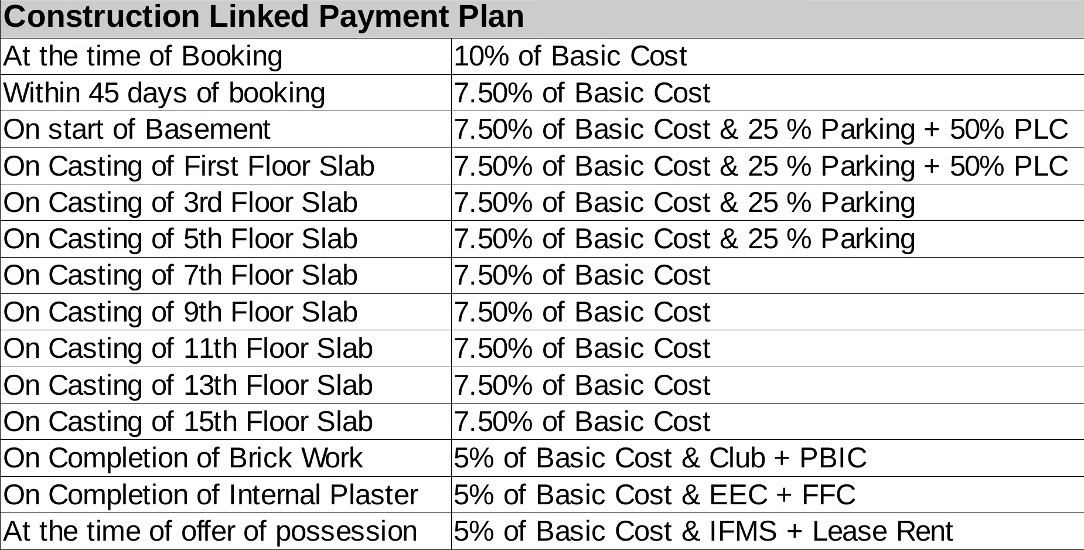
PROJECT RERA ID : UPRERAPRJ8415
Arihant Arden

Price on request
Builder Price
2, 3, 4 BHK
Apartment
762 - 2,010 sq ft
Builtup area
Project Location
Sector 1 Noida Extension, Greater Noida
Overview
- Jun'16Possession Start Date
- CompletedStatus
- 1546Total Launched apartments
- Aug'10Launch Date
- ResaleAvailability
Salient Features
- Amenities such as Guest Accommodation, Event Space & Amphitheatre, Early Learning Centre, Dance Studio, and Canopy walk.
- Lotus Valley International School, Ryan International School, and Pacific World School are within a 3 km radius.
- Yatharth Super Speciality Hospital is just 800 m away.
- DMart and Gaur City Mall are 2.2 km and 5.6 km away, respectively.
More about Arihant Arden
Arden Project is registered on RERA from the folowing RERA ID – UPRERAPRJ8415 arihant arden phase 3( towers K,L,M,N). Arihant Buildcon Group presents its newest residential project Arden, located at Sector 1 Noida Extension in Greater Noida. This project features well-designed 2, 3 and 4 BHK apartments for sale. The size of the apartments ranges from 935 sq ft to 2,490 sq ft. The project is currently in an under-construction stage with the mode of availability through the developer as well...read more
Approved for Home loans from following banks
Arihant Arden Floor Plans
- 2 BHK
- 3 BHK
- 4 BHK
Report Error
Arihant Arden Amenities
- Gymnasium
- Swimming Pool
- Children'S Play Area
- Club House
- Sports Facility
- Rain Water Harvesting
- Intercom
- Jogging Track
Arihant Arden Specifications
Doors
Internal:
Teak Wood Frame and Shutter
Main:
Teak Wood Frame and Shutter
Flooring
Living/Dining:
Vitrified Tiles
Master Bedroom:
Laminated Wooden
Toilets:
Anti Skid Ceramic Tiles
Balcony:
Anti skid ceramic tiles
Kitchen:
Anti Skid Ceramic Tiles
Other Bedroom:
- Vitrified tiles in common bedroom, children bedroom and kitchen
Gallery
Arihant ArdenElevation
Arihant ArdenVideos
Arihant ArdenAmenities
Arihant ArdenFloor Plans
Arihant ArdenNeighbourhood
Arihant ArdenOthers
Payment Plans


Contact NRI Helpdesk on
Whatsapp(Chat Only)
Whatsapp(Chat Only)
+91-96939-69347

Contact Helpdesk on
Whatsapp(Chat Only)
Whatsapp(Chat Only)
+91-96939-69347
About Arihant Buildcon

- 37
Years of Experience - 19
Total Projects - 3
Ongoing Projects - RERA ID
Arihant Buildcon has been one of the most prominent names in the real estate sector for the last 25 years. Arihant Buildcon is the foremost choice for seekers of luxury for in the National Capital Region. The portfolio of property by Arihant Buildcon includes multiples residential projects in the National Capital Region. Unique Selling Point The group has created a blend construction and aesthetics in its projects. The Group is known for offering quality at its projects and is synonymous with i... read more
Discuss about Arihant Arden
comment
Disclaimer
PropTiger.com is not marketing this real estate project (“Project”) and is not acting on behalf of the developer of this Project. The Project has been displayed for information purposes only. The information displayed here is not provided by the developer and hence shall not be construed as an offer for sale or an advertisement for sale by PropTiger.com or by the developer.
The information and data published herein with respect to this Project are collected from publicly available sources. PropTiger.com does not validate or confirm the veracity of the information or guarantee its authenticity or the compliance of the Project with applicable law in particular the Real Estate (Regulation and Development) Act, 2016 (“Act”). Read Disclaimer
The information and data published herein with respect to this Project are collected from publicly available sources. PropTiger.com does not validate or confirm the veracity of the information or guarantee its authenticity or the compliance of the Project with applicable law in particular the Real Estate (Regulation and Development) Act, 2016 (“Act”). Read Disclaimer














































