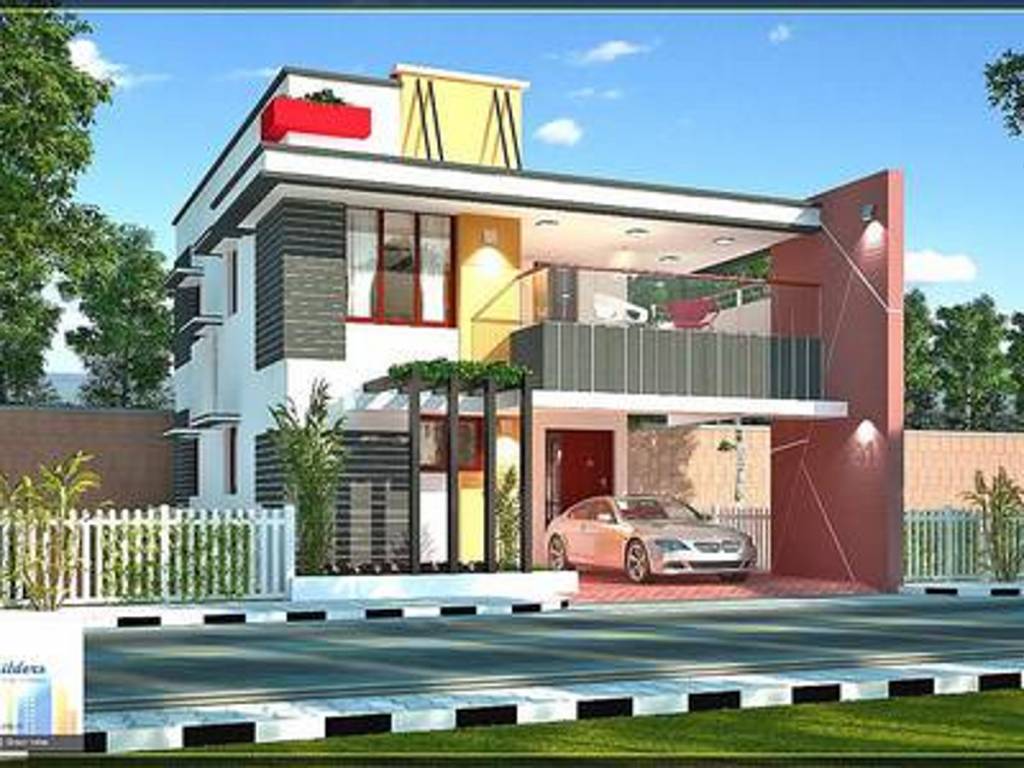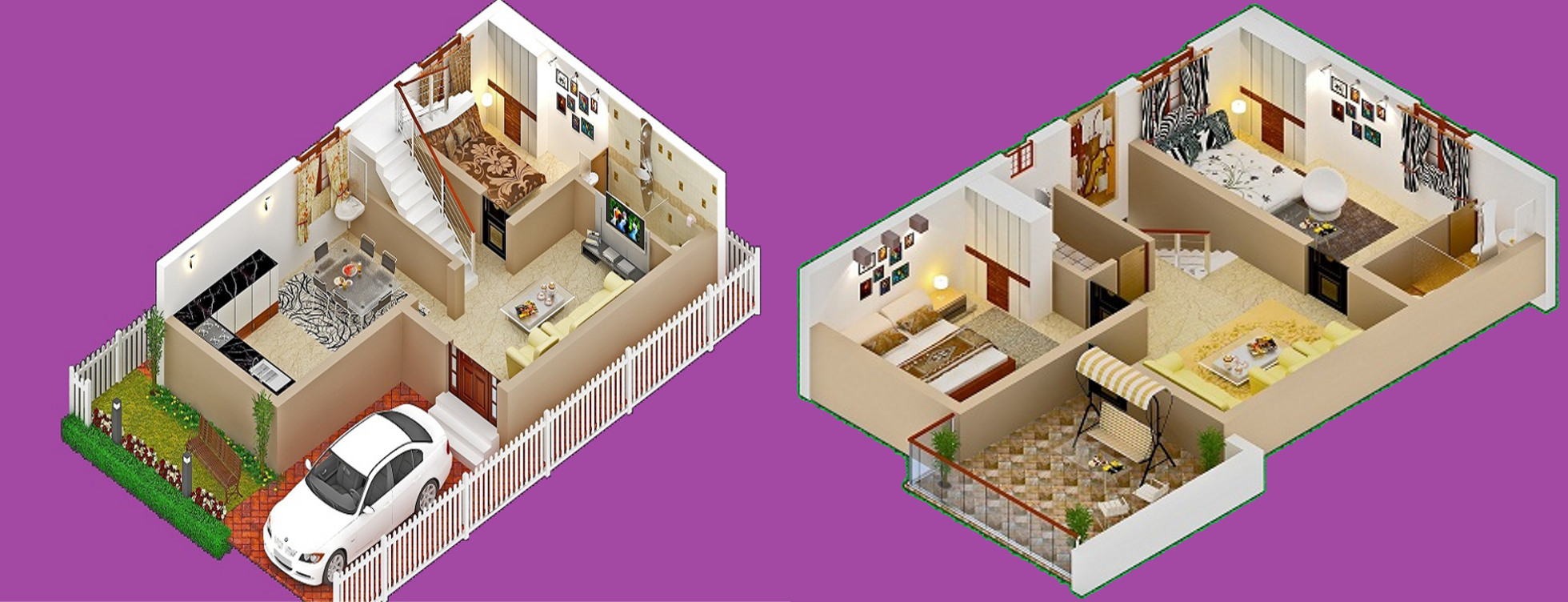
KK Lakshya Avenueby KK Builders
Price on request
Builder Price
2, 3 BHK
Villa
1,350 - 1,700 sq ft
Builtup area
Project Location
Saravanampatty, Coimbatore
Overview
- May'16Possession Start Date
- CompletedStatus
- 6Total Launched villas
- Jan'15Launch Date
- ResaleAvailability
More about KK Lakshya Avenue
KK Builders has launched its premium housing project, Lakshya Avenue, in Saravanampatti, Coimbatore. The project offers 2, 3 BHK Villa from 1350 sqft to 1700 sqft in Coimbatore North. Among the many luxurious amenities that the project hosts are Rain Water Harvesting, Pavers Block Road, Gated Community, Car Parking, Vaastu Compliant etc. KK Builders Lakshya Avenue is Completed project and possession in Jun 16.
Approved for Home loans from following banks
KK Lakshya Avenue Floor Plans
- 2 BHK
- 3 BHK
| Floor Plan | Area | Builder Price |
|---|---|---|
1350 sq ft (2BHK+2T) | - |
Report Error
KK Lakshya Avenue Amenities
- Rain Water Harvesting
- Car Parking
- Pavers Block Road
- Vaastu Compliant
- Gated Community
- Car Wash Area
KK Lakshya Avenue Specifications
Fittings
Kitchen:
Modular Kitchen with Dishwasher
Toilets:
Provision for Geyser
Gallery
KK Lakshya AvenueElevation
KK Lakshya AvenueAmenities
KK Lakshya AvenueOthers

Contact NRI Helpdesk on
Whatsapp(Chat Only)
Whatsapp(Chat Only)
+91-96939-69347

Contact Helpdesk on
Whatsapp(Chat Only)
Whatsapp(Chat Only)
+91-96939-69347
About KK Builders

- 22
Years of Experience - 18
Total Projects - 2
Ongoing Projects - RERA ID
KK Builders is a leading real estate company that was founded in the year 2005. KK Builders has developed several landmark projects at Coimbatore and was founded by K. Karthik. The portfolio of property by KK Builders includes several luxury villas, gated communities, premium apartments, independent houses, bungalows, commercial buildings, industrial units, integrated townships, corporate parks, institutional buildings and complexes. The company is synonymous with top-class workmanship and unmat... read more
Discuss about KK Lakshya Avenue
comment
Disclaimer
PropTiger.com is not marketing this real estate project (“Project”) and is not acting on behalf of the developer of this Project. The Project has been displayed for information purposes only. The information displayed here is not provided by the developer and hence shall not be construed as an offer for sale or an advertisement for sale by PropTiger.com or by the developer.
The information and data published herein with respect to this Project are collected from publicly available sources. PropTiger.com does not validate or confirm the veracity of the information or guarantee its authenticity or the compliance of the Project with applicable law in particular the Real Estate (Regulation and Development) Act, 2016 (“Act”). Read Disclaimer
The information and data published herein with respect to this Project are collected from publicly available sources. PropTiger.com does not validate or confirm the veracity of the information or guarantee its authenticity or the compliance of the Project with applicable law in particular the Real Estate (Regulation and Development) Act, 2016 (“Act”). Read Disclaimer
























