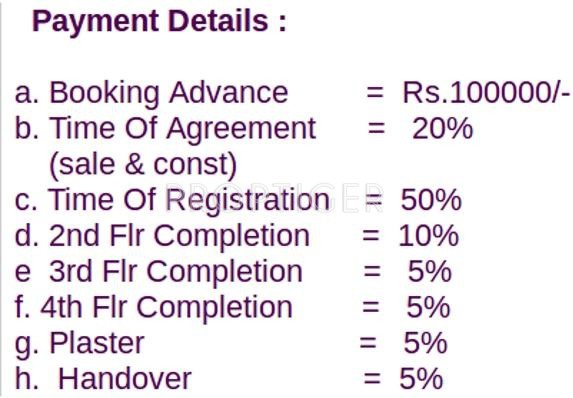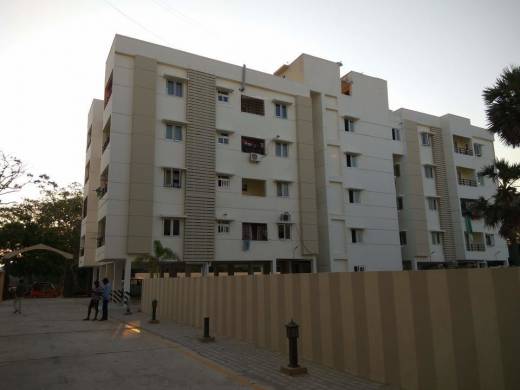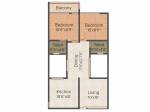
PROJECT RERA ID : .
Vishram Oasis
Price on request
Builder Price
2, 3 BHK
Apartment
833 - 1,571 sq ft
Builtup area
Project Location
Navallur, Chennai
Overview
- Mar'15Possession Start Date
- CompletedStatus
- 2 AcresTotal Area
- 124Total Launched apartments
- Feb'12Launch Date
- ResaleAvailability
Salient Features
- Pollution free enviornment for healthy life style
- 3 open side properties, pollution free , luxurious properties, strategically located
- Natural pond, pollution free enviornment for healthy living
- Children play area, temple for comfortable living
- Easily accessible to schools, colleges, malls, shopping, recreational, hospitals, cineplex
More about Vishram Oasis
Vishram Infrastructure Oasis Chennai is located in the Navallur neighbourhood of the city. The project features a range of well-designed and efficiently planned apartments and that are presently under construction. Oasis is strategically located close to the IT Corridor of Navalur and Thazhambur offering an easy commute. Residents at the Oasis also have the luxury of a wide range of facilities that assure a comfortable lifestyle with ample amenities for recreational activities to help residents ...read more
Approved for Home loans from following banks
Vishram Oasis Floor Plans
- 2 BHK
- 3 BHK
| Floor Plan | Area | Builder Price |
|---|---|---|
 | 833 sq ft (2BHK+2T) | - |
913 sq ft (2BHK+2T) | - | |
 | 948 sq ft (2BHK+2T) | - |
 | 950 sq ft (2BHK+2T) | - |
 | 968 sq ft (2BHK+2T) | - |
 | 984 sq ft (2BHK+2T) | - |
 | 1029 sq ft (2BHK+2T) | - |
 | 1050 sq ft (2BHK+2T) | - |
5 more size(s)less size(s)
Report Error
Our Picks
- PriceConfigurationPossession
- Current Project
![Elevation]() Vishram Oasisby Vishram Infrastructure Pvt LtdNavallur, ChennaiData Not Available2,3 BHK Apartment833 - 1,571 sq ftMar '15
Vishram Oasisby Vishram Infrastructure Pvt LtdNavallur, ChennaiData Not Available2,3 BHK Apartment833 - 1,571 sq ftMar '15 - Recommended
![green-wood-city Elevation Elevation]() Green Wood Cityby Asset Tree HomesNavallur, ChennaiData Not Available3 BHK Villa2,000 sq ftJan '21
Green Wood Cityby Asset Tree HomesNavallur, ChennaiData Not Available3 BHK Villa2,000 sq ftJan '21 - Recommended
![Elevation]() Tiaraby VNR HomesThalambur, Chennai₹ 1.23 Cr - ₹ 1.31 Cr3,4 BHK Villa2,033 - 2,166 sq ftJun '26
Tiaraby VNR HomesThalambur, Chennai₹ 1.23 Cr - ₹ 1.31 Cr3,4 BHK Villa2,033 - 2,166 sq ftJun '26
Vishram Oasis Amenities
- Gymnasium
- Swimming Pool
- Children's play area
- Club House
- Intercom
- 24 X 7 Security
- Power Backup
- Indoor Games
Vishram Oasis Specifications
Doors
Internal:
Flush Shutters
Main:
Teak Wood Frame
Flooring
Balcony:
Ceramic Tiles
Kitchen:
12 x 12 ceramic tiles
Living/Dining:
Vitrified Tiles
Master Bedroom:
Vitrified Tiles
Other Bedroom:
Vitrified Tiles
Toilets:
Ceramic Tiles
Gallery
Vishram OasisElevation
Vishram OasisAmenities
Vishram OasisFloor Plans
Vishram OasisNeighbourhood
Payment Plans


Contact NRI Helpdesk on
Whatsapp(Chat Only)
Whatsapp(Chat Only)
+91-96939-69347

Contact Helpdesk on
Whatsapp(Chat Only)
Whatsapp(Chat Only)
+91-96939-69347
About Vishram Infrastructure Pvt Ltd

- 42
Years of Experience - 4
Total Projects - 1
Ongoing Projects - RERA ID
Similar Projects
- PT ASSIST
![green-wood-city Elevation green-wood-city Elevation]() Asset Green Wood Cityby Asset Tree HomesNavallur, ChennaiPrice on request
Asset Green Wood Cityby Asset Tree HomesNavallur, ChennaiPrice on request - PT ASSIST
![Project Image Project Image]() VNR Tiaraby VNR HomesThalambur, Chennai₹ 1.23 Cr - ₹ 1.31 Cr
VNR Tiaraby VNR HomesThalambur, Chennai₹ 1.23 Cr - ₹ 1.31 Cr - PT ASSIST
![harmony Elevation harmony Elevation]() DRA Harmonyby DRA Homes ChennaiNavallur, Chennai₹ 42.59 L - ₹ 61.24 L
DRA Harmonyby DRA Homes ChennaiNavallur, Chennai₹ 42.59 L - ₹ 61.24 L - PT ASSIST
![prosper Elevation prosper Elevation]() Adroit Prosperby Adroit Urban DevelopersThalambur, Chennai₹ 31.13 L - ₹ 54.13 L
Adroit Prosperby Adroit Urban DevelopersThalambur, Chennai₹ 31.13 L - ₹ 54.13 L - PT ASSIST
![Images for Elevation of My PropTree Vie Ar Villas Images for Elevation of My PropTree Vie Ar Villas]() My Vie Ar Villasby My PropTreeNavallur, ChennaiPrice on request
My Vie Ar Villasby My PropTreeNavallur, ChennaiPrice on request
Discuss about Vishram Oasis
comment
Disclaimer
PropTiger.com is not marketing this real estate project (“Project”) and is not acting on behalf of the developer of this Project. The Project has been displayed for information purposes only. The information displayed here is not provided by the developer and hence shall not be construed as an offer for sale or an advertisement for sale by PropTiger.com or by the developer.
The information and data published herein with respect to this Project are collected from publicly available sources. PropTiger.com does not validate or confirm the veracity of the information or guarantee its authenticity or the compliance of the Project with applicable law in particular the Real Estate (Regulation and Development) Act, 2016 (“Act”). Read Disclaimer
The information and data published herein with respect to this Project are collected from publicly available sources. PropTiger.com does not validate or confirm the veracity of the information or guarantee its authenticity or the compliance of the Project with applicable law in particular the Real Estate (Regulation and Development) Act, 2016 (“Act”). Read Disclaimer













































