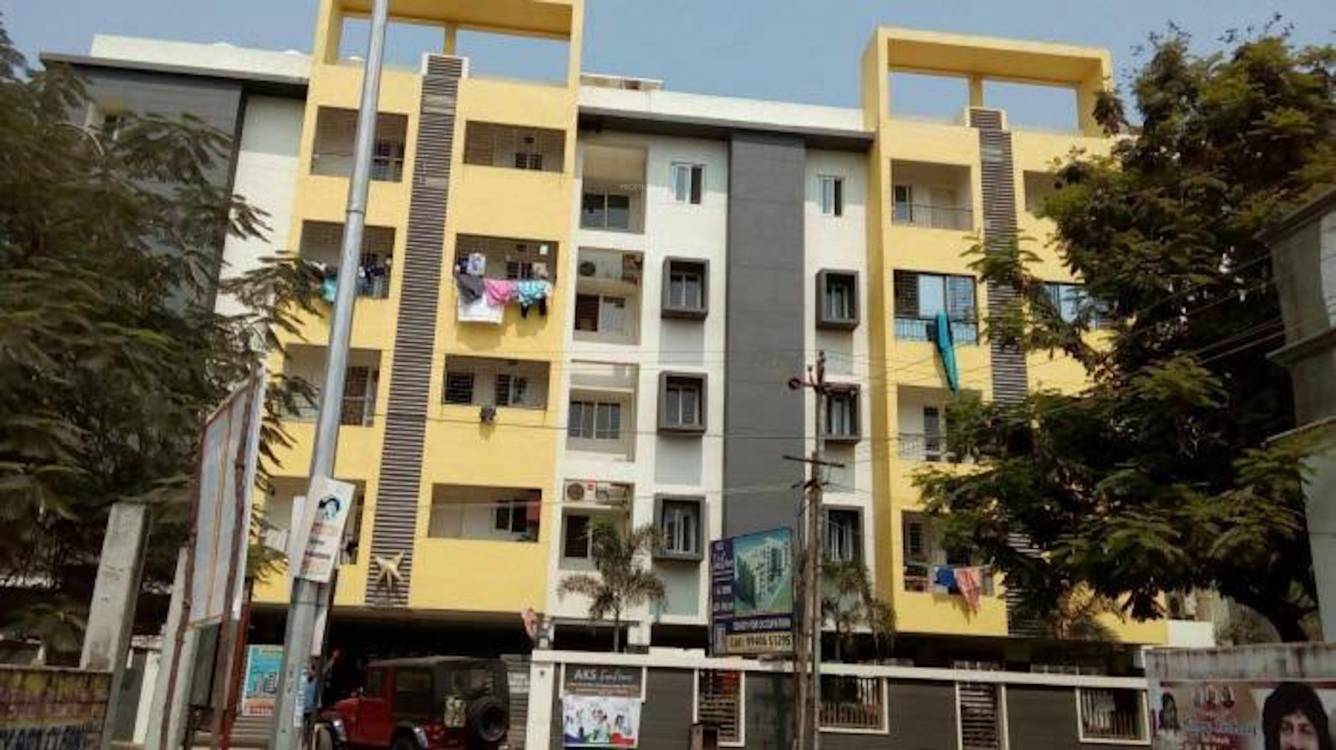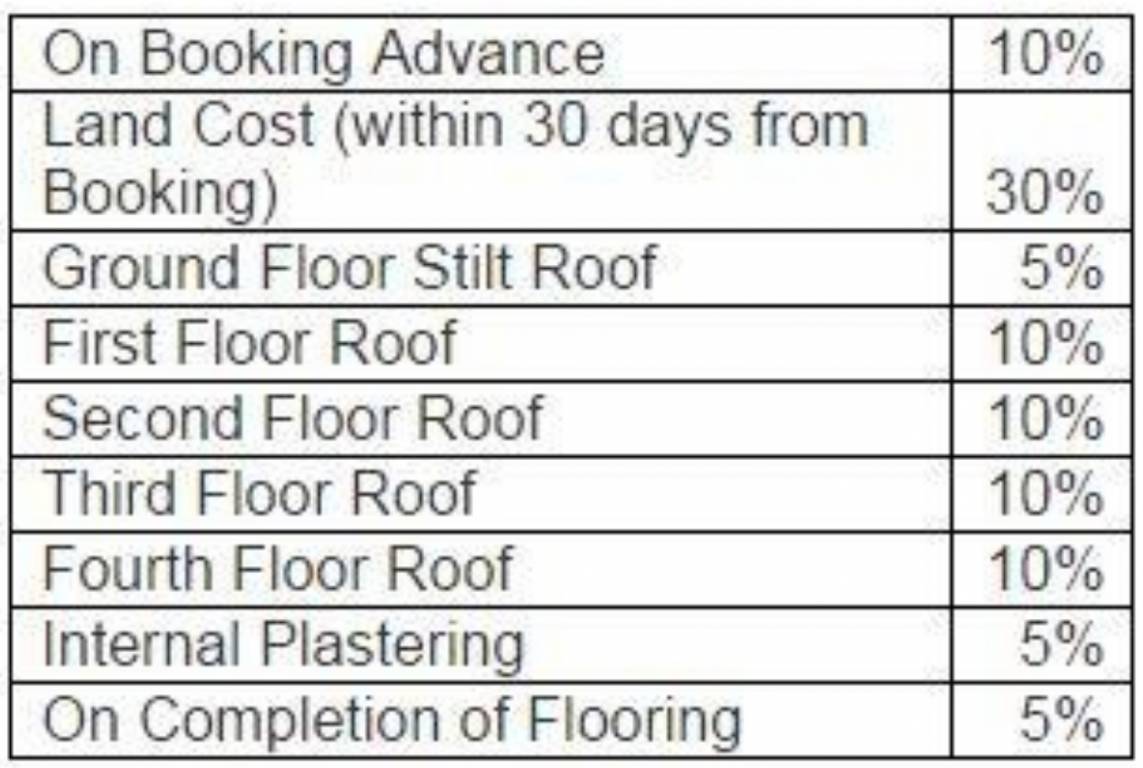
PROJECT RERA ID : Rera Not Applicable
AKS Sunstoneby AKS Housing
Price on request
Builder Price
1, 2, 3 BHK
Apartment
637 - 1,165 sq ft
Builtup area
Project Location
Mogappair, Chennai
Overview
- Aug'14Possession Start Date
- CompletedStatus
- 1 AcresTotal Area
- 64Total Launched apartments
- Dec'12Launch Date
- ResaleAvailability
Salient Features
- Apollo Hospital and MMRV Hospital are located within 2 km
- Conveniently located at walking distance of 2-5 minutes to Aishwarya Nagar Park
- 5-minute drive to Sri Lalithambigai Medical College
- 15-minute drive away from Ambattur Railway Station
- Only 1.6 km from Shobha Mogappair; Veritastech Pilot Academy is only 3.1 km away
- Round-the-clock vigilance with CCTV monitoring
More about AKS Sunstone
AKS Sunstone, comprising 64 thoughtfully designed apartments, is situated in the well developed locality of Aishwarya Nagar, Ayanambakkam. With tree lined, well laid out roads and abundant, good quality water, Aishwarya Nagar is well connected and integrated with the city, close to schools, offices and public transport.Close to the IT and industrial hub of Ambattur and off the Tambaram – Puzhal Chennai bypass road, Ayanambakkam is a mere 10 minutes drive to Koyambedu & Annanagar. With ...read more
Approved for Home loans from following banks
AKS Sunstone Floor Plans
- 1 BHK
- 2 BHK
- 3 BHK
| Floor Plan | Area | Builder Price |
|---|---|---|
 | 637 sq ft (1BHK+1T) | - |
Report Error
Our Picks
- PriceConfigurationPossession
- Current Project
![sunstone Images for Project Images for Project]() AKS Sunstoneby AKS HousingMogappair, ChennaiData Not Available1,2,3 BHK Apartment637 - 1,165 sq ftAug '14
AKS Sunstoneby AKS HousingMogappair, ChennaiData Not Available1,2,3 BHK Apartment637 - 1,165 sq ftAug '14 - Recommended
![cloverdale Elevation Elevation]() Cloverdaleby VNR HomesMaduravoyal, Chennai₹ 1.77 Cr - ₹ 2.54 Cr3,4 BHK Villa2,202 - 3,158 sq ftDec '24
Cloverdaleby VNR HomesMaduravoyal, Chennai₹ 1.77 Cr - ₹ 2.54 Cr3,4 BHK Villa2,202 - 3,158 sq ftDec '24 - Recommended
![xanadu-phase-2 Elevation Elevation]() Xanadu Phase 2by Brigade GroupMogappair, Chennai₹ 1.77 Cr - ₹ 2.54 Cr2,3 BHK Apartment678 - 1,272 sq ftNov '24
Xanadu Phase 2by Brigade GroupMogappair, Chennai₹ 1.77 Cr - ₹ 2.54 Cr2,3 BHK Apartment678 - 1,272 sq ftNov '24
AKS Sunstone Amenities
- Children's play area
- Intercom
- 24 X 7 Security
- Cctv
- Sewage Treatment Plant
- Jogging Track
- Power Backup
- Landscape Garden and Tree Planting
AKS Sunstone Specifications
Doors
Internal:
Flush Shutters
Main:
Teak Wood Frame
Flooring
Balcony:
Anti Skid Tiles
Kitchen:
Anti Skid Tiles
Living/Dining:
Vitrified Tiles
Master Bedroom:
Vitrified Tiles
Other Bedroom:
Vitrified Tiles
Toilets:
Anti Skid Tiles
Gallery
AKS SunstoneElevation
AKS SunstoneAmenities
AKS SunstoneFloor Plans
AKS SunstoneNeighbourhood
Payment Plans


Contact NRI Helpdesk on
Whatsapp(Chat Only)
Whatsapp(Chat Only)
+91-96939-69347

Contact Helpdesk on
Whatsapp(Chat Only)
Whatsapp(Chat Only)
+91-96939-69347
About AKS Housing

- 32
Years of Experience - 12
Total Projects - 1
Ongoing Projects - RERA ID
AKS Sunridge is conveniently situated in the Ayanambakkam, Chennai and is a project that is well planned. It covers an area of 15 Cent that is well-maintained. The units of this property are Ready To Move. The residential project features 3 remarkable towers with well-planned units. This well-constructed project is ready for possession as of 01 October 2020.A renowned builder AKS Housing Development Co. Pvt. Ltd. has crafted AKS Sunridge with a lot of perfection. Available with all facilities an... read more
Similar Projects
- PT ASSIST
![cloverdale Elevation cloverdale Elevation]() VNR Cloverdaleby VNR HomesMaduravoyal, Chennai₹ 1.77 Cr - ₹ 2.54 Cr
VNR Cloverdaleby VNR HomesMaduravoyal, Chennai₹ 1.77 Cr - ₹ 2.54 Cr - PT ASSIST
![xanadu-phase-2 Elevation xanadu-phase-2 Elevation]() Brigade Xanadu Phase 2by Brigade GroupMogappair, ChennaiPrice on request
Brigade Xanadu Phase 2by Brigade GroupMogappair, ChennaiPrice on request - PT ASSIST
![tudor Images for Project tudor Images for Project]() Casagrand Tudorby Casagrand Builder Private LimitedMogappair, ChennaiPrice on request
Casagrand Tudorby Casagrand Builder Private LimitedMogappair, ChennaiPrice on request - PT ASSIST
![xanadu-cluster-iv-destino Elevation xanadu-cluster-iv-destino Elevation]() Brigade Xanadu Cluster IV Destinoby Brigade GroupMogappair, Chennai₹ 62.01 L - ₹ 62.36 L
Brigade Xanadu Cluster IV Destinoby Brigade GroupMogappair, Chennai₹ 62.01 L - ₹ 62.36 L - PT ASSIST
![Project Image Project Image]() Brigade Xanaduby Brigade GroupMogappair, ChennaiPrice on request
Brigade Xanaduby Brigade GroupMogappair, ChennaiPrice on request
Discuss about AKS Sunstone
comment
Disclaimer
PropTiger.com is not marketing this real estate project (“Project”) and is not acting on behalf of the developer of this Project. The Project has been displayed for information purposes only. The information displayed here is not provided by the developer and hence shall not be construed as an offer for sale or an advertisement for sale by PropTiger.com or by the developer.
The information and data published herein with respect to this Project are collected from publicly available sources. PropTiger.com does not validate or confirm the veracity of the information or guarantee its authenticity or the compliance of the Project with applicable law in particular the Real Estate (Regulation and Development) Act, 2016 (“Act”). Read Disclaimer
The information and data published herein with respect to this Project are collected from publicly available sources. PropTiger.com does not validate or confirm the veracity of the information or guarantee its authenticity or the compliance of the Project with applicable law in particular the Real Estate (Regulation and Development) Act, 2016 (“Act”). Read Disclaimer





























