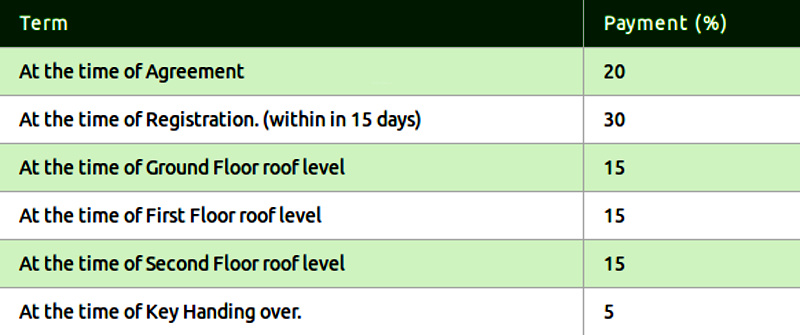
Udhayam Associates Sai Adhidya
Price on request
Builder Price
1, 2 BHK
Apartment
526 - 1,034 sq ft
Builtup area
Project Location
Madambakkam, Chennai
Overview
- Aug'16Possession Start Date
- CompletedStatus
- 8Total Launched apartments
- Jan'15Launch Date
- ResaleAvailability
More about Udhayam Associates Sai Adhidya
Located in the Madambakkam locality, Udhayam Associates Sai Adhidya Chennai is an upcoming residential project offering a range of well-designed and efficiently planned apartments. A wide variety of modern day amenities such as power backup, yoga room, car parking area, children's play area, and intercom and security services will be made available to the benefit of its residents. The apartments are designed with options of North facing and east facing homes enabling everyone to enjoy equal sunl...read more
Approved for Home loans from following banks
Udhayam Associates Sai Adhidya Floor Plans
- 1 BHK
- 2 BHK
| Floor Plan | Area | Builder Price |
|---|---|---|
 | 526 sq ft (1BHK+1T) | - |
Report Error
Our Picks
- PriceConfigurationPossession
- Current Project
![Images for Elevation of Udhayam Sai Adhidya Images for Elevation of Udhayam Sai Adhidya]() Udhayam Associates Sai Adhidyaby Udhayam AssociatesMadambakkam, ChennaiData Not Available1,2 BHK Apartment526 - 1,034 sq ftAug '16
Udhayam Associates Sai Adhidyaby Udhayam AssociatesMadambakkam, ChennaiData Not Available1,2 BHK Apartment526 - 1,034 sq ftAug '16 - Recommended
![agaram Elevation Elevation]() Agaramby DAC Homes ChennaiAgaramthen, ChennaiData Not Available2,3 BHK Apartment888 - 1,305 sq ftMar '25
Agaramby DAC Homes ChennaiAgaramthen, ChennaiData Not Available2,3 BHK Apartment888 - 1,305 sq ftMar '25 - Recommended
![beena-clover Elevation Elevation]() Beena Cloverby DRA Homes ChennaiEast Tambaram, Chennai₹ 85.03 L - ₹ 1.06 Cr2,3 BHK Apartment1,097 - 1,362 sq ftMay '32
Beena Cloverby DRA Homes ChennaiEast Tambaram, Chennai₹ 85.03 L - ₹ 1.06 Cr2,3 BHK Apartment1,097 - 1,362 sq ftMay '32
Udhayam Associates Sai Adhidya Amenities
- Children's play area
- Multipurpose Room
- Intercom
- 24 X 7 Security
- Car Parking
- Jogging Track
- Cctv
- Intercom
Udhayam Associates Sai Adhidya Specifications
Doors
Internal:
Teak Wood Frame
Main:
Verneer Finish Main Door
Flooring
Balcony:
Vitrified Tiles
Kitchen:
Vitrified Tiles
Living/Dining:
Vitrified Tiles
Master Bedroom:
Vitrified Tiles
Other Bedroom:
Vitrified Tiles
Toilets:
Ant Skid Ceramic Tiles
Gallery
Udhayam Associates Sai AdhidyaElevation
Udhayam Associates Sai AdhidyaFloor Plans
Udhayam Associates Sai AdhidyaNeighbourhood
Payment Plans


Contact NRI Helpdesk on
Whatsapp(Chat Only)
Whatsapp(Chat Only)
+91-96939-69347

Contact Helpdesk on
Whatsapp(Chat Only)
Whatsapp(Chat Only)
+91-96939-69347
About Udhayam Associates

- 8
Total Projects - 0
Ongoing Projects - RERA ID
Udhayam Associates is one of the professional and fast growing company in the real estate industry with projects spanning across Chennai. Udhayam Associates has completed with many years of experience in residential projects. Udhayam Associates which proves them to be one among the best in the industry. The team at Udhayam Associates is highly motivated, professionals with more than 20 years of experience in the industry and is recognized by its100% transparency, reliability, on time delivery in... read more
Similar Projects
- PT ASSIST
![agaram Elevation agaram Elevation]() DAC Agaramby DAC Homes ChennaiAgaramthen, ChennaiPrice on request
DAC Agaramby DAC Homes ChennaiAgaramthen, ChennaiPrice on request - PT ASSIST
![beena-clover Elevation beena-clover Elevation]() DRA Beena Cloverby DRA Homes ChennaiEast Tambaram, Chennai₹ 85.03 L - ₹ 1.06 Cr
DRA Beena Cloverby DRA Homes ChennaiEast Tambaram, Chennai₹ 85.03 L - ₹ 1.06 Cr - PT ASSIST
![Project Image Project Image]() Navins Starwood Towers Phase IIIby Navins HousingMedavakkam, Chennai₹ 65.00 L - ₹ 1.04 Cr
Navins Starwood Towers Phase IIIby Navins HousingMedavakkam, Chennai₹ 65.00 L - ₹ 1.04 Cr - PT ASSIST
![starwood-towers-2 Elevation starwood-towers-2 Elevation]() Navins Starwood Towers 2by Navins HousingVengaivasal, Chennai₹ 41.65 L - ₹ 42.35 L
Navins Starwood Towers 2by Navins HousingVengaivasal, Chennai₹ 41.65 L - ₹ 42.35 L - PT ASSIST
![maple-sky-residences-at-navin-s-starwood-towers Elevation maple-sky-residences-at-navin-s-starwood-towers Elevation]() Navins Starwood Towers 3by Navins HousingVengaivasal, Chennai₹ 52.62 L - ₹ 77.10 L
Navins Starwood Towers 3by Navins HousingVengaivasal, Chennai₹ 52.62 L - ₹ 77.10 L
Discuss about Udhayam Associates Sai Adhidya
comment
Disclaimer
PropTiger.com is not marketing this real estate project (“Project”) and is not acting on behalf of the developer of this Project. The Project has been displayed for information purposes only. The information displayed here is not provided by the developer and hence shall not be construed as an offer for sale or an advertisement for sale by PropTiger.com or by the developer.
The information and data published herein with respect to this Project are collected from publicly available sources. PropTiger.com does not validate or confirm the veracity of the information or guarantee its authenticity or the compliance of the Project with applicable law in particular the Real Estate (Regulation and Development) Act, 2016 (“Act”). Read Disclaimer
The information and data published herein with respect to this Project are collected from publicly available sources. PropTiger.com does not validate or confirm the veracity of the information or guarantee its authenticity or the compliance of the Project with applicable law in particular the Real Estate (Regulation and Development) Act, 2016 (“Act”). Read Disclaimer
























