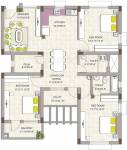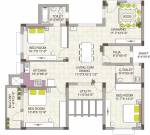
Aryan Aryanilaya
₹ 42.90 L
Builder Price
See inclusions
2, 3 BHK
Apartment
1,066 - 1,430 sq ft
Builtup area
Project Location
Patia, Bhubaneswar
Overview
- Apr'13Possession Start Date
- CompletedStatus
- 2 AcresTotal Area
- 60Total Launched apartments
- Nov'10Launch Date
- New and ResaleAvailability
Salient Features
- Equipped with amenities like landscaped gardens, swimming pool, olympic size swimming pool, tree plantation, rainwater harvesting
- Accessibility to key landmarks
- Easily reachable schools, hospitals, restaurants, banks
More about Aryan Aryanilaya
.
Approved for Home loans from following banks
Aryan Aryanilaya Floor Plans
- 2 BHK
- 3 BHK
| Floor Plan | Area | Builder Price |
|---|---|---|
 | 1066 sq ft (2BHK+2T) | - |
Report Error
Aryan Aryanilaya Amenities
- Gymnasium
- Swimming Pool
- Children's play area
- Club House
- Rain Water Harvesting
- Intercom
- 24 X 7 Security
- Jogging Track
Aryan Aryanilaya Specifications
Doors
Main:
Laminated Flush Door
Flooring
Balcony:
Vitrified Tiles
Kitchen:
Vitrified Tiles
Living/Dining:
Vitrified Tiles
Master Bedroom:
Vitrified Tiles
Other Bedroom:
Vitrified Tiles
Toilets:
Vitrified Tiles
Gallery
Aryan AryanilayaElevation
Aryan AryanilayaFloor Plans
Aryan AryanilayaNeighbourhood

Contact NRI Helpdesk on
Whatsapp(Chat Only)
Whatsapp(Chat Only)
+91-96939-69347

Contact Helpdesk on
Whatsapp(Chat Only)
Whatsapp(Chat Only)
+91-96939-69347
About Aryan Infrastructure

- 3
Total Projects - 0
Ongoing Projects - RERA ID
-Conceived in the year 1999 as a tribute to friendship. -By a A group of architects and engineers. -Actively involved in real estate business. -Well they always had a dream to grow. The Story so far -Started with small housing projects. -Despite ridicule and lack of identity forged ahead. -Established its first project at Chandrasekharpur, Bhubaneswar. -Outcome - did not have to advertise for the next venture. -Other area of interest are town planning, urban designing and architectural consultin... read more
Discuss about Aryan Aryanilaya
comment
Disclaimer
PropTiger.com is not marketing this real estate project (“Project”) and is not acting on behalf of the developer of this Project. The Project has been displayed for information purposes only. The information displayed here is not provided by the developer and hence shall not be construed as an offer for sale or an advertisement for sale by PropTiger.com or by the developer.
The information and data published herein with respect to this Project are collected from publicly available sources. PropTiger.com does not validate or confirm the veracity of the information or guarantee its authenticity or the compliance of the Project with applicable law in particular the Real Estate (Regulation and Development) Act, 2016 (“Act”). Read Disclaimer
The information and data published herein with respect to this Project are collected from publicly available sources. PropTiger.com does not validate or confirm the veracity of the information or guarantee its authenticity or the compliance of the Project with applicable law in particular the Real Estate (Regulation and Development) Act, 2016 (“Act”). Read Disclaimer
















