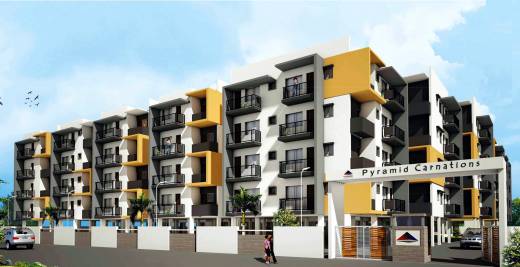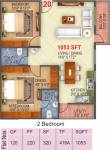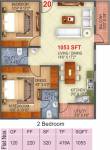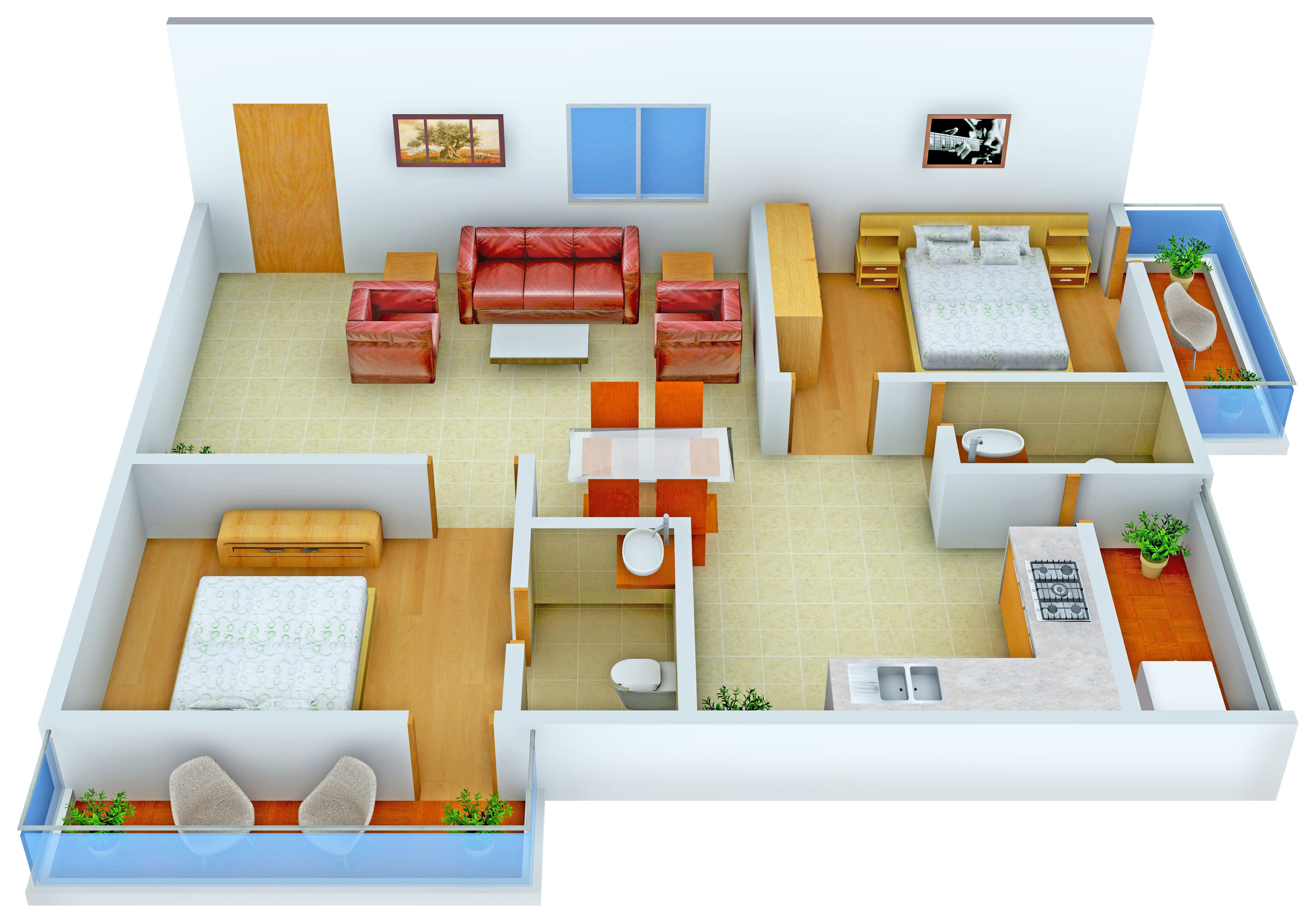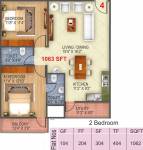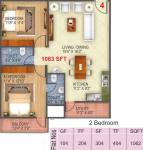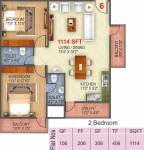
53 Photos
PROJECT RERA ID : Rera not found
Pyramid Carnations
Price on request
Builder Price
2, 3 BHK
Apartment
1,053 - 1,450 sq ft
Builtup area
Project Location
Yelahanka, Bangalore
Overview
- Feb'16Possession Start Date
- CompletedStatus
- 3 AcresTotal Area
- 100Total Launched apartments
- May'14Launch Date
- ResaleAvailability
Salient Features
- 3 Side Open Property
- 3.4km away from ramanashree california resort
- 550 mts away from s g m english school avalahally
- 5km away from crpf composite hospital
More about Pyramid Carnations
Pyramid Builders and Developers Carnations Apartment real estate organization has an availability of comfy apartments in the Yelahanka region of Bangalore. The apartments are all set for moving in purpose. Necessities like park, bank, hospital, bus station, petrol pump, ATM's, restaurant all are available in the neighbourhood. The other guarantees of the project are a contamination free setting along with covered parking space for each apartment, and security for 24 hours, gym, swimming pool, cl...read more
Approved for Home loans from following banks
![HDFC (5244) HDFC (5244)]()
![Axis Bank Axis Bank]()
![PNB Housing PNB Housing]()
![Indiabulls Indiabulls]()
![Citibank Citibank]()
![DHFL DHFL]()
![L&T Housing (DSA_LOSOT) L&T Housing (DSA_LOSOT)]()
![IIFL IIFL]()
- + 3 more banksshow less
Pyramid Carnations Floor Plans
- 2 BHK
- 3 BHK
| Floor Plan | Area | Builder Price |
|---|---|---|
 | 1053 sq ft (2BHK+2T) | - |
 | 1057 sq ft (2BHK+2T) | - |
 | 1062 sq ft (2BHK+2T) | - |
 | 1063 sq ft (2BHK+2T) | - |
 | 1075 sq ft (2BHK+2T) | - |
 | 1082 sq ft (2BHK+2T) | - |
 | 1089 sq ft (2BHK+2T) | - |
 | 1102 sq ft (2BHK+2T) | - |
 | 1113 sq ft (2BHK+2T) | - |
 | 1114 sq ft (2BHK+2T) | - |
 | 1145 sq ft (2BHK+2T) | - |
 | 1148 sq ft (2BHK+2T) | - |
 | 1199 sq ft (2BHK+2T) | - |
10 more size(s)less size(s)
Report Error
Our Picks
- PriceConfigurationPossession
- Current Project
![carnations Images for Elevation of Pyramid Carnations Images for Elevation of Pyramid Carnations]() Pyramid Carnationsby Pyramid Builders And DevelopersYelahanka, BangaloreData Not Available2,3 BHK Apartment1,053 - 1,450 sq ftFeb '16
Pyramid Carnationsby Pyramid Builders And DevelopersYelahanka, BangaloreData Not Available2,3 BHK Apartment1,053 - 1,450 sq ftFeb '16 - Recommended
![tiara Elevation Elevation]() Tiaraby VajramYelahanka, BangaloreData Not Available1,3,4 BHK Apartment595 - 5,640 sq ftNov '19
Tiaraby VajramYelahanka, BangaloreData Not Available1,3,4 BHK Apartment595 - 5,640 sq ftNov '19 - Recommended
![one-north Elevation Elevation]() One Northby Ramky Estates GroupYelahanka, BangaloreData Not Available2,3 BHK Apartment734 - 1,867 sq ftAug '18
One Northby Ramky Estates GroupYelahanka, BangaloreData Not Available2,3 BHK Apartment734 - 1,867 sq ftAug '18
Pyramid Carnations Amenities
- Gymnasium
- Swimming Pool
- Children's play area
- 24 X 7 Security
- Jogging Track
- Indoor Games
- Club House
- Multipurpose Room
Pyramid Carnations Specifications
Doors
Internal:
Sal Wood Frame
Main:
Teak Wood Frame
Flooring
Balcony:
Anti Skid Tiles
Living/Dining:
Vitrified Tiles
Toilets:
Anti Skid Tiles
Kitchen:
Semi Vitrified Tiles
Master Bedroom:
Semi Vitrified Tiles
Other Bedroom:
Semi Vitrified Tiles
Gallery
Pyramid CarnationsElevation
Pyramid CarnationsAmenities
Pyramid CarnationsFloor Plans
Pyramid CarnationsNeighbourhood
Payment Plans
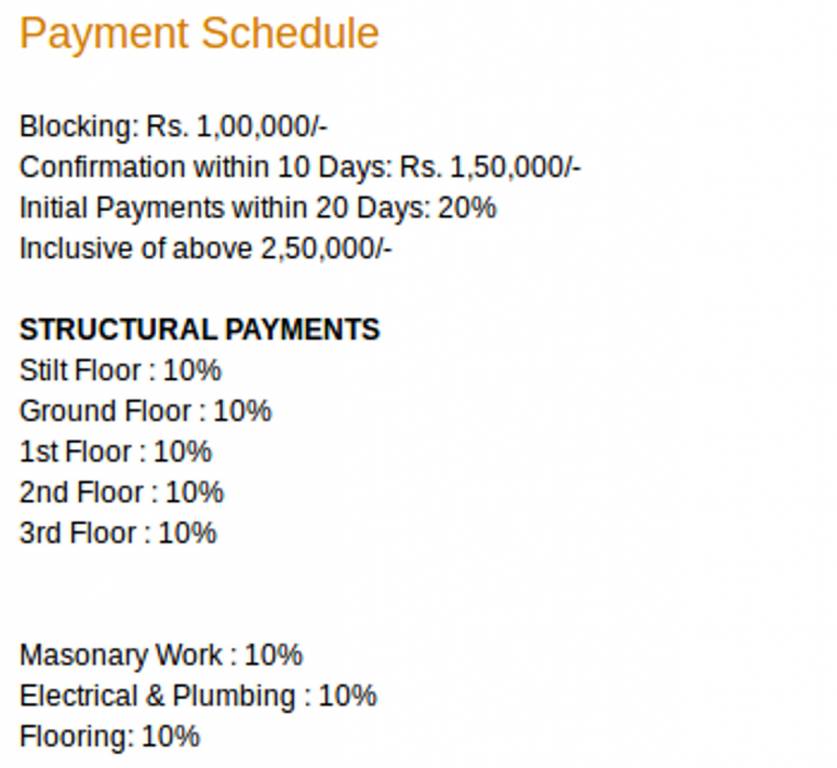

Contact NRI Helpdesk on
Whatsapp(Chat Only)
Whatsapp(Chat Only)
+91-96939-69347

Contact Helpdesk on
Whatsapp(Chat Only)
Whatsapp(Chat Only)
+91-96939-69347
About Pyramid Builders And Developers

- 29
Years of Experience - 4
Total Projects - 0
Ongoing Projects - RERA ID
The fast changing city of surprises is what Bangalore. The Garden City is Bangalore. The Silicon City is Bangalore. The Technology Park is Bangalore. The IT Capital of India is Bangalore.Bangalore, a city of many sobriquets, has grown considerably over the years. Its romantic past is still discernible in the modern city. Its salubrious climate and work culture make it a natural choice for most of the private and public sector industries which sectors include software, telephone, aeronautics, ele... read more
Similar Projects
- PT ASSIST
![tiara Elevation tiara Elevation]() Vajram Tiaraby VajramYelahanka, BangalorePrice on request
Vajram Tiaraby VajramYelahanka, BangalorePrice on request - PT ASSIST
![one-north Elevation one-north Elevation]() Ramky One Northby Ramky Estates GroupYelahanka, BangalorePrice on request
Ramky One Northby Ramky Estates GroupYelahanka, BangalorePrice on request - PT ASSIST
![woodside Elevation woodside Elevation]() Prestige Woodsideby Prestige GroupYelahanka, BangalorePrice on request
Prestige Woodsideby Prestige GroupYelahanka, BangalorePrice on request - PT ASSIST
![liva-codename-unbelievable Elevation liva-codename-unbelievable Elevation]() Century Livaby Century Real EstateDoddaballapura, Bangalore₹ 1.16 Cr - ₹ 2.11 Cr
Century Livaby Century Real EstateDoddaballapura, Bangalore₹ 1.16 Cr - ₹ 2.11 Cr - PT ASSIST
![suhaana Elevation suhaana Elevation]() Shriram Suhaanaby Shriram PropertiesYelahanka, BangalorePrice on request
Shriram Suhaanaby Shriram PropertiesYelahanka, BangalorePrice on request
Discuss about Pyramid Carnations
comment
Disclaimer
PropTiger.com is not marketing this real estate project (“Project”) and is not acting on behalf of the developer of this Project. The Project has been displayed for information purposes only. The information displayed here is not provided by the developer and hence shall not be construed as an offer for sale or an advertisement for sale by PropTiger.com or by the developer.
The information and data published herein with respect to this Project are collected from publicly available sources. PropTiger.com does not validate or confirm the veracity of the information or guarantee its authenticity or the compliance of the Project with applicable law in particular the Real Estate (Regulation and Development) Act, 2016 (“Act”). Read Disclaimer
The information and data published herein with respect to this Project are collected from publicly available sources. PropTiger.com does not validate or confirm the veracity of the information or guarantee its authenticity or the compliance of the Project with applicable law in particular the Real Estate (Regulation and Development) Act, 2016 (“Act”). Read Disclaimer
















