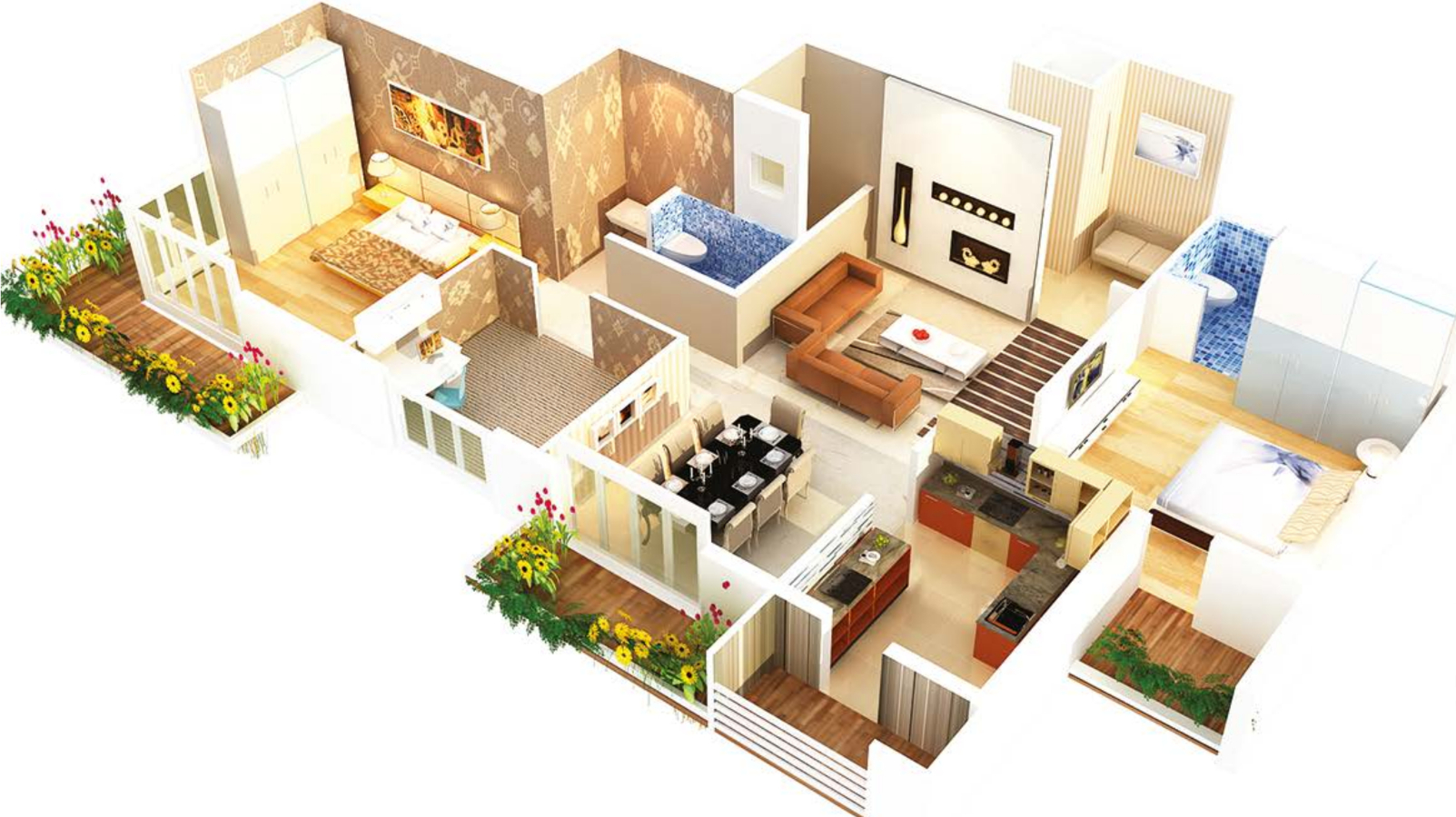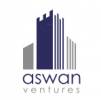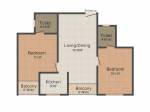
PROJECT RERA ID : PRM/KA/RERA/1251/446/PR/181122/002134
Aswan The Marquis
Price on request
Builder Price
2, 3 BHK
Apartment
905 - 1,930 sq ft
Builtup area
Project Location
Whitefield Hope Farm Junction, Bangalore
Overview
- Nov'18Possession Start Date
- CompletedStatus
- 28Total Launched apartments
- Oct'15Launch Date
- ResaleAvailability
Salient Features
- Luxurious properties
- Lush greenery
- Loaded with amenities like discothek
More about Aswan The Marquis
Whitefield Hope Farm Junction region of Bangalore is developing area which is offering great apartments. Aswan Ventures the Marquis organisation is the company that is building up this extravagant project. The entire project is under construction. The required necessities like park, petrol pump, school, ATM's, bank, hospital etc. in the neighbourhood. The amenities provided by this project are a pollution free environment along with the availability of a gym, club house, swimming pool, sports fa...read more
Approved for Home loans from following banks
Aswan The Marquis Floor Plans
- 2 BHK
- 3 BHK
| Floor Plan | Area | Builder Price |
|---|---|---|
 | 905 sq ft (2BHK+2T) | - |
909 sq ft (2BHK+2T) | - | |
 | 1015 sq ft (2BHK+2T) | - |
 | 1295 sq ft (2BHK+2T + Study Room) | - |
 | 1375 sq ft (2BHK+2T + Study Room) | - |
1385 sq ft (2BHK+2T + Study Room) | - | |
 | 1503 sq ft (2BHK+2T + Study Room) | - |
 | 1565 sq ft (2BHK+2T Study Room) | - |
5 more size(s)less size(s)
Report Error
Our Picks
- PriceConfigurationPossession
- Current Project
![the-marquis Images for Elevation of Aswan The Marquis Images for Elevation of Aswan The Marquis]() Aswan The Marquisby Aswan VenturesWhitefield Hope Farm Junction, BangaloreData Not Available2,3 BHK Apartment905 - 1,930 sq ftNov '18
Aswan The Marquisby Aswan VenturesWhitefield Hope Farm Junction, BangaloreData Not Available2,3 BHK Apartment905 - 1,930 sq ftNov '18 - Recommended
![rhythm-of-rain Elevation Elevation]() Rhythm of Rainby Sowparnika ProjectsWhitefield, Bangalore₹ 50.50 L - ₹ 1.49 Cr1,2,3 BHK Apartment543 - 1,601 sq ftJan '32
Rhythm of Rainby Sowparnika ProjectsWhitefield, Bangalore₹ 50.50 L - ₹ 1.49 Cr1,2,3 BHK Apartment543 - 1,601 sq ftJan '32 - Recommended
![white-meadows-villas Elevation Elevation]() White Meadows Villasby Prestige GroupWhitefield Hope Farm Junction, Bangalore₹ 50.50 L - ₹ 1.49 Cr4,5 BHK Villa4,041 - 12,066 sq ftFeb '15
White Meadows Villasby Prestige GroupWhitefield Hope Farm Junction, Bangalore₹ 50.50 L - ₹ 1.49 Cr4,5 BHK Villa4,041 - 12,066 sq ftFeb '15
Aswan The Marquis Amenities
- Gymnasium
- Swimming Pool
- Children's play area
- Club House
- Rain Water Harvesting
- Intercom
- 24 X 7 Security
- Power Backup
Aswan The Marquis Specifications
Doors
Internal:
Sal Wood Frame
Main:
Teak Wood Frame
Flooring
Balcony:
Anti Skid Tiles
Kitchen:
Vitrified Tiles
Master Bedroom:
Vitrified Tiles
Toilets:
Anti Skid Ceramic Tiles
Living/Dining:
Vitrified tiles
Other Bedroom:
Vitrified tiles
Gallery
Aswan The MarquisElevation
Aswan The MarquisAmenities
Aswan The MarquisFloor Plans
Aswan The MarquisNeighbourhood
Aswan The MarquisOthers

Contact NRI Helpdesk on
Whatsapp(Chat Only)
Whatsapp(Chat Only)
+91-96939-69347

Contact Helpdesk on
Whatsapp(Chat Only)
Whatsapp(Chat Only)
+91-96939-69347
About Aswan Ventures

- 2
Total Projects - 0
Ongoing Projects - RERA ID
Aswan Ventures, the real estate arm of the Aswan Group, is an integrated property development company headquartered in Bangalore, India and was established by experts in the industry with a vision to create high standard living environments and provide a better quality for the people who inhabit them. Perfectionists by nature, the team at Aswan believes in a quality living. The high standards for which it is known are constantly upgraded by the high-calibre team, making every living environment ... read more
Similar Projects
- PT ASSIST
![rhythm-of-rain Elevation rhythm-of-rain Elevation]() Rhythm of Rainby Sowparnika ProjectsWhitefield, Bangalore₹ 50.50 L - ₹ 1.49 Cr
Rhythm of Rainby Sowparnika ProjectsWhitefield, Bangalore₹ 50.50 L - ₹ 1.49 Cr - PT ASSIST
![white-meadows-villas Elevation white-meadows-villas Elevation]() Prestige White Meadows Villasby Prestige GroupWhitefield Hope Farm Junction, BangalorePrice on request
Prestige White Meadows Villasby Prestige GroupWhitefield Hope Farm Junction, BangalorePrice on request - PT ASSIST
![white-meadows Images for Elevation of Prestige White Meadows white-meadows Images for Elevation of Prestige White Meadows]() Prestige White Meadowsby Prestige GroupWhitefield Hope Farm Junction, Bangalore₹ 15.87 Cr
Prestige White Meadowsby Prestige GroupWhitefield Hope Farm Junction, Bangalore₹ 15.87 Cr - PT ASSIST
![assetz-66-&-shibui Elevation assetz-66-&-shibui Elevation]() ASSETZ 66 & SHIBUIby Assetz Property GroupWhitefield, Bangalore₹ 3.02 Cr - ₹ 4.26 Cr
ASSETZ 66 & SHIBUIby Assetz Property GroupWhitefield, Bangalore₹ 3.02 Cr - ₹ 4.26 Cr - PT ASSIST
![codename-one-of-a-kind Elevation codename-one-of-a-kind Elevation]() Assetz Codename One Of A Kindby Assetz Property GroupWhitefield, Bangalore₹ 2.99 Cr - ₹ 3.99 Cr
Assetz Codename One Of A Kindby Assetz Property GroupWhitefield, Bangalore₹ 2.99 Cr - ₹ 3.99 Cr
Discuss about Aswan The Marquis
comment
Disclaimer
PropTiger.com is not marketing this real estate project (“Project”) and is not acting on behalf of the developer of this Project. The Project has been displayed for information purposes only. The information displayed here is not provided by the developer and hence shall not be construed as an offer for sale or an advertisement for sale by PropTiger.com or by the developer.
The information and data published herein with respect to this Project are collected from publicly available sources. PropTiger.com does not validate or confirm the veracity of the information or guarantee its authenticity or the compliance of the Project with applicable law in particular the Real Estate (Regulation and Development) Act, 2016 (“Act”). Read Disclaimer
The information and data published herein with respect to this Project are collected from publicly available sources. PropTiger.com does not validate or confirm the veracity of the information or guarantee its authenticity or the compliance of the Project with applicable law in particular the Real Estate (Regulation and Development) Act, 2016 (“Act”). Read Disclaimer












































