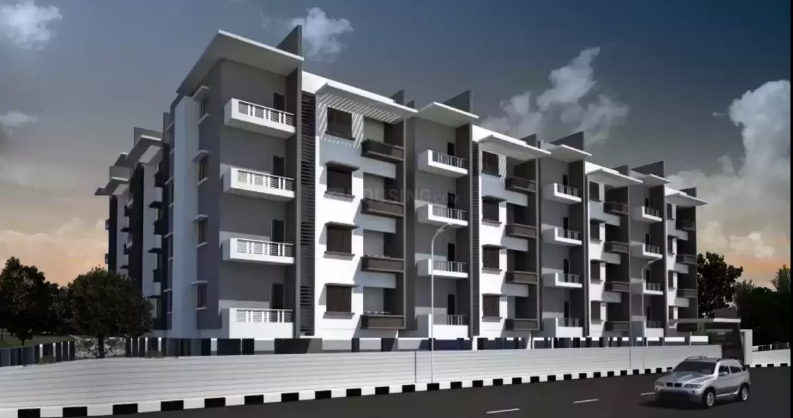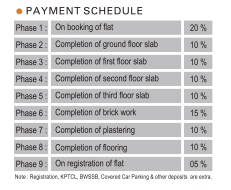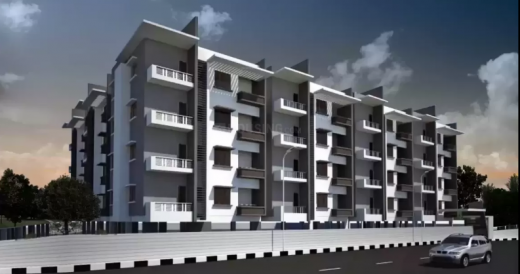


- Possession Start DateNov'17
- StatusCompleted
- Launch DateOct'16
- AvailabilityResale
Salient Features
- Good investment opportunity
- Spectacular view of national park
- Some of the amenities are club house
More about Shrishti Anmol
Shrishti Anmol by Shrishti Developers located in Tindlu Bangalore. Current status of properties in Shrishti Anmol are Ready to move. Shrishti Anmol by Shrishti Developers offers a total of 84 well-planned and perfectly-designed units. It offers 2 BHK, 3 BHK BHK residential properties. The project offers world class residential units with top line specifications. The project enables easy connectivity to all points of interest in and around city. Shrishti Anmol are located at an excellent locality...View more
![HDFC (5244) HDFC (5244)]()
![SBI - DEL02592587P SBI - DEL02592587P]()
![Axis Bank Axis Bank]()
![PNB Housing PNB Housing]()
![Indiabulls Indiabulls]()
![Citibank Citibank]()
![DHFL DHFL]()
![L&T Housing (DSA_LOSOT) L&T Housing (DSA_LOSOT)]()
![IIFL IIFL]()
- + 4 more banksshow less
Project Specifications
- 2 BHK
- 3 BHK
- Car Parking
- Jogging Track
- Intercom
- Swimming Pool
- Others
- Lift Available
- Vaastu Compliant
- Children's play area
- Rain Water Harvesting
- Gymnasium
- Club House
- Power Backup
- Landscape Garden and Tree Planting
Shrishti Anmol Gallery
Payment Plans

About Shrishti Developers
- Total Projects3
- Ongoing Projects0

































