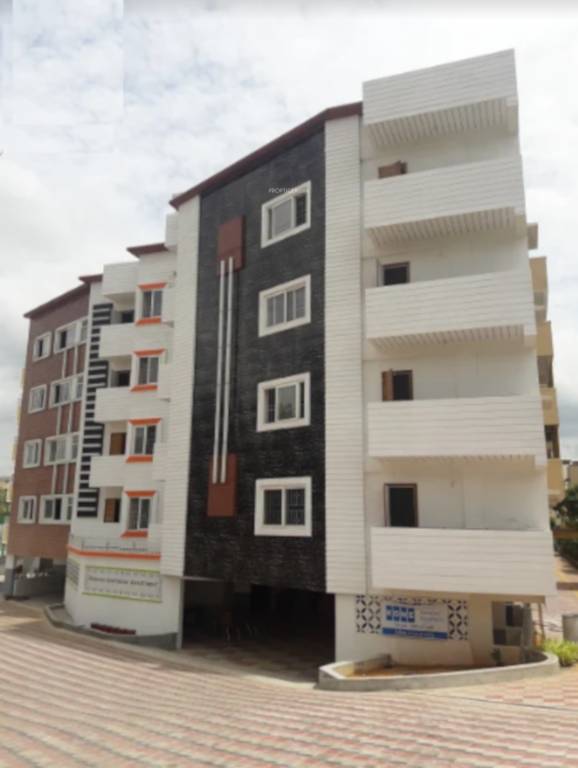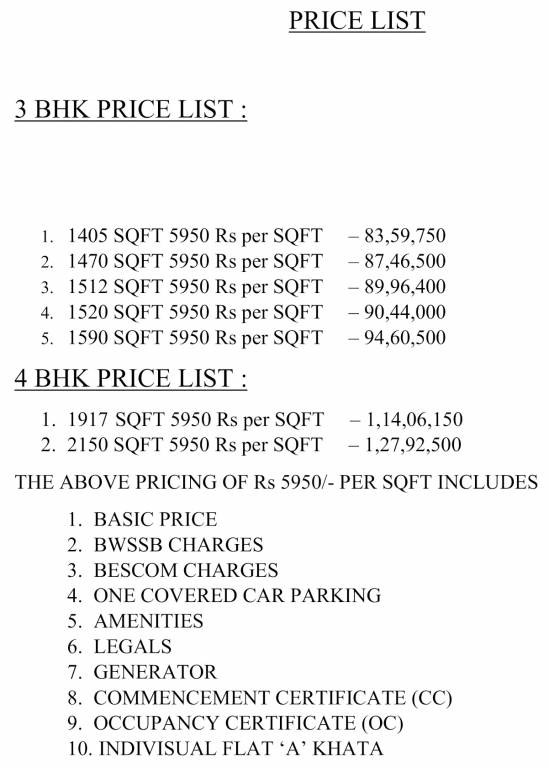
PROJECT RERA ID : PRM/KA/RERA/1251/310/PR/171015/000705
Roshan Gardenia

₹ 78.51 L - ₹ 1.35 Cr
Builder Price
See inclusions
3, 4 BHK
Apartment
1,265 - 2,170 sq ft
Builtup area
Project Location
Uttarahalli, Bangalore
Overview
- Jul'18Possession Start Date
- CompletedStatus
- 3.5 AcresTotal Area
- 216Total Launched apartments
- Jun'17Launch Date
- New and ResaleAvailability
Salient Features
- 200 mts to Uttarahalli Main Road
- Super market at only 15 mints walk away.
- 3.5 kms to Konankunte Metro Station
More about Roshan Gardenia
.
Roshan Gardenia Floor Plans
- 3 BHK
- 4 BHK
| Floor Plan | Area | Builder Price |
|---|---|---|
1265 sq ft (3BHK+3T) | ₹ 78.51 L | |
1270 sq ft (3BHK+3T) | ₹ 78.82 L | |
1300 sq ft (3BHK+3T) | ₹ 80.68 L | |
1350 sq ft (3BHK+3T) | ₹ 83.78 L | |
1360 sq ft (3BHK+3T) | ₹ 84.40 L | |
1380 sq ft (3BHK+3T) | ₹ 85.64 L | |
1390 sq ft (3BHK+3T) | ₹ 86.26 L | |
1400 sq ft (3BHK+3T) | ₹ 86.88 L | |
1405 sq ft (3BHK+3T) | ₹ 87.19 L | |
1410 sq ft (3BHK+3T) | ₹ 87.50 L | |
1420 sq ft (3BHK+3T) | ₹ 88.13 L | |
1430 sq ft (3BHK+3T) | ₹ 88.75 L | |
1435 sq ft (3BHK+3T) | ₹ 89.06 L | |
1450 sq ft (3BHK+3T) | ₹ 89.99 L | |
1470 sq ft (3BHK+3T) | ₹ 91.23 L | |
1490 sq ft (3BHK+3T) | ₹ 92.47 L | |
1500 sq ft (3BHK+3T) | ₹ 93.09 L | |
1512 sq ft (3BHK+3T) | ₹ 93.83 L | |
1520 sq ft (3BHK+3T) | ₹ 94.33 L | |
1537 sq ft (3BHK+3T) | ₹ 95.39 L | |
 | 1550 sq ft (3BHK+3T) | ₹ 96.19 L |
1590 sq ft (3BHK+3T) | ₹ 98.68 L | |
1650 sq ft (3BHK+3T) | ₹ 1.02 Cr | |
2170 sq ft (3BHK+3T) | ₹ 1.35 Cr |
21 more size(s)less size(s)
Report Error
Our Picks
- PriceConfigurationPossession
- Current Project
![gardenia Elevation Elevation]() Roshan Gardeniaby Roshan PropertiesUttarahalli, Bangalore₹ 78.51 L - ₹ 1.35 Cr3,4 BHK Apartment1,265 - 2,170 sq ftJan '20
Roshan Gardeniaby Roshan PropertiesUttarahalli, Bangalore₹ 78.51 L - ₹ 1.35 Cr3,4 BHK Apartment1,265 - 2,170 sq ftJan '20 - Recommended
![7-gardens Elevation Elevation]() 7 Gardensby Brigade GroupSubramanyapura, BangaloreData Not Available1,2,3 BHK Apartment371 - 1,935 sq ftJun '22
7 Gardensby Brigade GroupSubramanyapura, BangaloreData Not Available1,2,3 BHK Apartment371 - 1,935 sq ftJun '22 - Recommended
![nanda-heights Elevation Elevation]() Nanda Heightsby Brigade GroupUttarahalli, BangaloreData Not Available3,4 BHK Apartment992 - 2,144 sq ftNov '26
Nanda Heightsby Brigade GroupUttarahalli, BangaloreData Not Available3,4 BHK Apartment992 - 2,144 sq ftNov '26
Roshan Gardenia Amenities
- Multipurpose Room
- Car Parking
- Maintenance Staff
- Sports Facility
- Shopping Mall
- Intercom
- Swimming Pool
- 24 X 7 Security
Roshan Gardenia Specifications
Doors
Main:
Teak Wood Frame
Internal:
Hardwood Frame with Flush Door Shutter
Flooring
Balcony:
Anti Skid Tiles
Kitchen:
Vitrified Tiles
Living/Dining:
Vitrified Tiles
Master Bedroom:
Vitrified Tiles
Other Bedroom:
Vitrified Tiles
Toilets:
Anti Skid Tiles
Gallery
Roshan GardeniaElevation
Roshan GardeniaVideos
Roshan GardeniaAmenities
Roshan GardeniaFloor Plans
Roshan GardeniaNeighbourhood
Payment Plans


Contact NRI Helpdesk on
Whatsapp(Chat Only)
Whatsapp(Chat Only)
+91-96939-69347

Contact Helpdesk on
Whatsapp(Chat Only)
Whatsapp(Chat Only)
+91-96939-69347
About Roshan Properties
Roshan Properties
- 1
Total Projects - 0
Ongoing Projects - RERA ID
Roshan Properties is a fast-growing real estate company that maintains high standards and aspires to gain a strong foothold in the industry. It believes in absolute customer satisfaction and aims to set benchmarks by providing spectacular projects. To meet and exceed customer’s expectations, the Bangalore-based company operates with complete transparency. It ensures that its projects are equipped with superior amenities and provide the best value for money as well as a sense of satisfactio... read more
Similar Projects
- PT ASSIST
![7-gardens Elevation 7-gardens Elevation]() Brigade 7 Gardensby Brigade GroupSubramanyapura, BangalorePrice on request
Brigade 7 Gardensby Brigade GroupSubramanyapura, BangalorePrice on request - PT ASSIST
![nanda-heights Elevation nanda-heights Elevation]() Brigade Nanda Heightsby Brigade GroupUttarahalli, BangalorePrice on request
Brigade Nanda Heightsby Brigade GroupUttarahalli, BangalorePrice on request - PT ASSIST
![omega Images for Elevation of Brigade Omega omega Images for Elevation of Brigade Omega]() Brigade Omegaby Brigade GroupSubramanyapura, BangalorePrice on request
Brigade Omegaby Brigade GroupSubramanyapura, BangalorePrice on request - PT ASSIST
![park-hill-wing-d Elevation park-hill-wing-d Elevation]() Puravankara Park Hill Wing Dby Puravankara LimitedUttarahalli, Bangalore₹ 1.18 Cr - ₹ 1.71 Cr
Puravankara Park Hill Wing Dby Puravankara LimitedUttarahalli, Bangalore₹ 1.18 Cr - ₹ 1.71 Cr - PT ASSIST
![akriti Images for Elevation of Rohan Akriti akriti Images for Elevation of Rohan Akriti]() Rohan Akritiby Rohan Builders IndiaSubramanyapura, BangalorePrice on request
Rohan Akritiby Rohan Builders IndiaSubramanyapura, BangalorePrice on request
Discuss about Roshan Gardenia
comment
Disclaimer
PropTiger.com is not marketing this real estate project (“Project”) and is not acting on behalf of the developer of this Project. The Project has been displayed for information purposes only. The information displayed here is not provided by the developer and hence shall not be construed as an offer for sale or an advertisement for sale by PropTiger.com or by the developer.
The information and data published herein with respect to this Project are collected from publicly available sources. PropTiger.com does not validate or confirm the veracity of the information or guarantee its authenticity or the compliance of the Project with applicable law in particular the Real Estate (Regulation and Development) Act, 2016 (“Act”). Read Disclaimer
The information and data published herein with respect to this Project are collected from publicly available sources. PropTiger.com does not validate or confirm the veracity of the information or guarantee its authenticity or the compliance of the Project with applicable law in particular the Real Estate (Regulation and Development) Act, 2016 (“Act”). Read Disclaimer


























