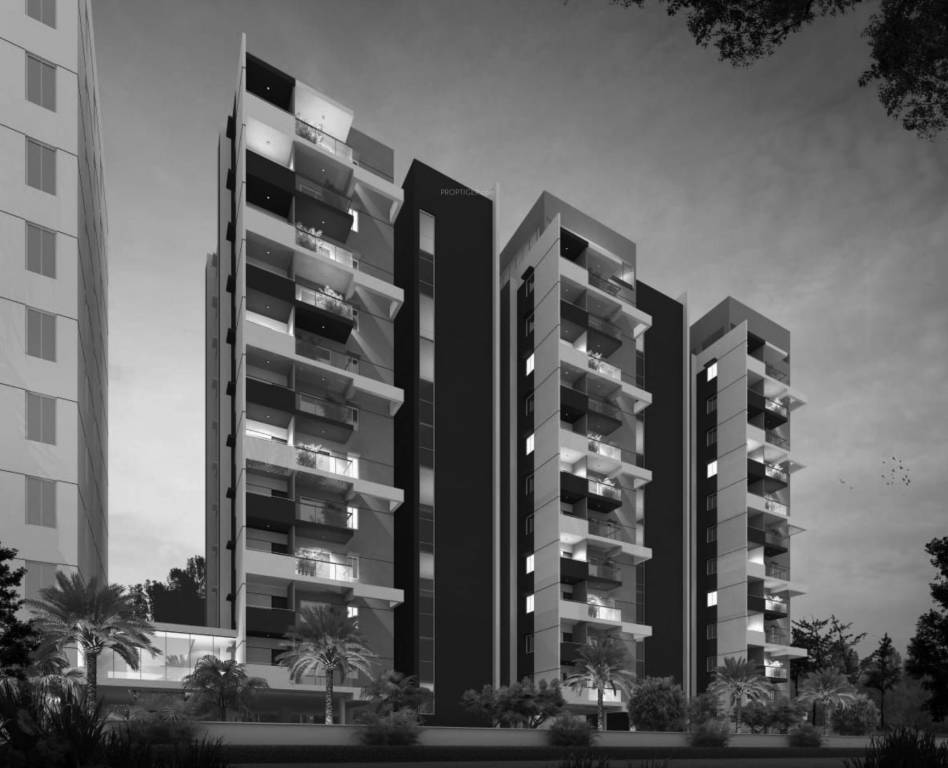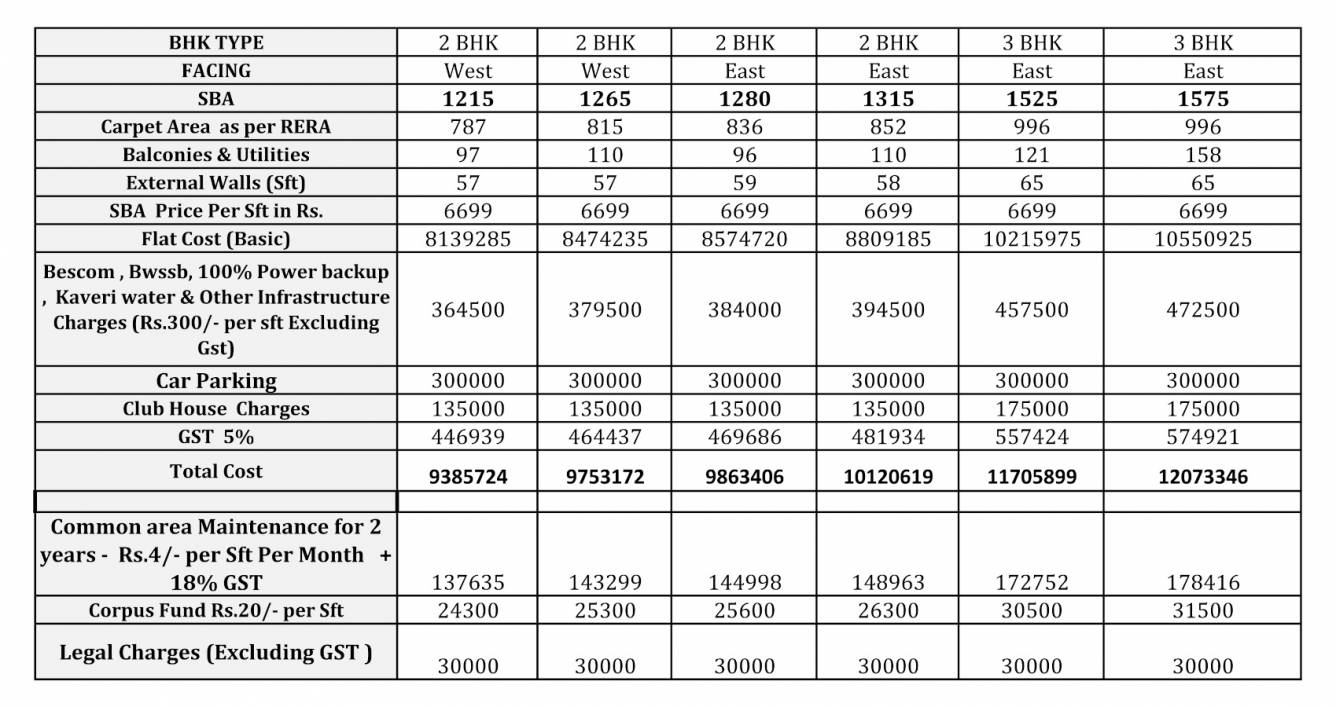
22 Photos
PROJECT RERA ID : PRM/KA/RERA/1251/446/PR/200526/003419
DSR Vertex And Apex
Price on request
Builder Price
2, 3 BHK
Apartment
1,020 - 1,696 sq ft
Builtup area
Project Location
Thubarahalli, Bangalore
Overview
- May'23Possession Start Date
- CompletedStatus
- 1.32 AcresTotal Area
- 77Total Launched apartments
- Nov'20Launch Date
- ResaleAvailability
Salient Features
- Luxurious amenities like 12th-floor clubhouse and rooftop swimming pool.
- Nallur Halli Metro Station at 3.5 km.
- 4.2 km from HAL Heritage Centre and Aerospace Museum.
- Just 3.1 km from Manipal Hospital Varthur Road.
- Schools within 5 km radius are Navaprajna Public School, GJR International School, Karnataka Public School, and VIBGYOR High School.
More about DSR Vertex And Apex
Brought to you by DSR Infra projects, a proven name in real estate development in Bengaluru. Presenting DSR Vertex & Apex - a unique twin project consisting of both residential and commercial spaces at Thubarahalli, located in-between Marathahalli and Whitefield, Bengaluru. DSR Vertex and Apex includes the best of amenities and features, offering you a lifestyle that is unmatched. DSR Vertex & Apex is located in one of Bengaluru's most strategic zones - Whitefield tech region, the epicen...read more
Approved for Home loans from following banks
DSR Vertex And Apex Floor Plans
- 2 BHK
- 3 BHK
| Floor Plan | Area | Builder Price |
|---|---|---|
1020 sq ft (2BHK+2T) | - | |
 | 1215 sq ft (2BHK+2T) | - |
1265 sq ft (2BHK+2T) | - | |
1280 sq ft (2BHK+2T) | - | |
 | 1315 sq ft (2BHK+2T) | - |
2 more size(s)less size(s)
Report Error
Our Picks
- PriceConfigurationPossession
- Current Project
![vertex-and-apex Elevation Elevation]() DSR Vertex And Apexby DSR InfrastructuresThubarahalli, BangaloreData Not Available2,3 BHK Apartment1,020 - 1,696 sq ftNov '23
DSR Vertex And Apexby DSR InfrastructuresThubarahalli, BangaloreData Not Available2,3 BHK Apartment1,020 - 1,696 sq ftNov '23 - Recommended
![earth-whitefield Elevation Elevation]() Earth Whitefieldby Shriram PropertiesRamagondanahalli, BangaloreData Not AvailablePlot1,500 - 2,400 sq ftApr '20
Earth Whitefieldby Shriram PropertiesRamagondanahalli, BangaloreData Not AvailablePlot1,500 - 2,400 sq ftApr '20 - Recommended
![menlo-park Elevation Elevation]() Menlo Parkby Vaswani GroupMarathahalli, BangaloreData Not Available1,2,3 BHK Apartment495 - 2,400 sq ftAug '23
Menlo Parkby Vaswani GroupMarathahalli, BangaloreData Not Available1,2,3 BHK Apartment495 - 2,400 sq ftAug '23
DSR Vertex And Apex Amenities
- 24 X 7 Security
- Children's play area
- Gymnasium
- Indoor Games
- Intercom
- Lift Available
- Multipurpose Room
- Full Power Backup
DSR Vertex And Apex Specifications
Doors
Main:
Teak Wood Frame
Internal:
Flush Door
Flooring
Kitchen:
Vitrified Tiles
Living/Dining:
Vitrified Tiles
Other Bedroom:
Vitrified Tiles
Master Bedroom:
Laminated Wooden Flooring
Toilets:
Anti Skid Ceramic Tiles
Balcony:
Anti skid ceramic tiles
Gallery
DSR Vertex And ApexElevation
DSR Vertex And ApexAmenities
DSR Vertex And ApexFloor Plans
DSR Vertex And ApexConstruction Updates
Payment Plans


Contact NRI Helpdesk on
Whatsapp(Chat Only)
Whatsapp(Chat Only)
+91-96939-69347

Contact Helpdesk on
Whatsapp(Chat Only)
Whatsapp(Chat Only)
+91-96939-69347
About DSR Infrastructures

- 39
Years of Experience - 42
Total Projects - 6
Ongoing Projects - RERA ID
Established in 1988, DSR Infrastructures is a prominent real estate development company in South India. The construction portfolio of the company covers residential and commercial properties. Numerous projects by DSR Infrastructures are under construction in Chennai, Bangalore and Hyderabad. Top Projects: DSR Regency in Bellandur, Bangalore comprising 43 units of 2 and 3 BHK apartments with sizes ranging from 1,145 sq. ft. to 1,520 sq. ft. Green Field in Whitefield, Bangalore comprising 222 uni... read more
Similar Projects
- PT ASSIST
![earth-whitefield Elevation earth-whitefield Elevation]() Shriram Earth Whitefieldby Shriram PropertiesRamagondanahalli, BangalorePrice on request
Shriram Earth Whitefieldby Shriram PropertiesRamagondanahalli, BangalorePrice on request - PT ASSIST
![menlo-park Elevation menlo-park Elevation]() Vaswani Menlo Parkby Vaswani GroupMarathahalli, BangalorePrice on request
Vaswani Menlo Parkby Vaswani GroupMarathahalli, BangalorePrice on request - PT ASSIST
![miraya-rose Images for Elevation of UKN Miraya Rose miraya-rose Images for Elevation of UKN Miraya Rose]() UKN Miraya Roseby UKN PropertiesWhitefield Hope Farm Junction, BangalorePrice on request
UKN Miraya Roseby UKN PropertiesWhitefield Hope Farm Junction, BangalorePrice on request - PT ASSIST
![Images for Project Images for Project]() Sobha Dream Acres Oasis Phase 27 Wing 55 56 57 And 58by Sobha LimitedVarthur, Bangalore₹ 1.24 Cr - ₹ 1.24 Cr
Sobha Dream Acres Oasis Phase 27 Wing 55 56 57 And 58by Sobha LimitedVarthur, Bangalore₹ 1.24 Cr - ₹ 1.24 Cr - PT ASSIST
![ayana-at-dream-acres-wing-60-to-71 Elevation ayana-at-dream-acres-wing-60-to-71 Elevation]() Sobha Ayana At Dream Acres Wing 60 To 71by Sobha LimitedPanathur, Bangalore₹ 1.96 Cr - ₹ 2.26 Cr
Sobha Ayana At Dream Acres Wing 60 To 71by Sobha LimitedPanathur, Bangalore₹ 1.96 Cr - ₹ 2.26 Cr
Discuss about DSR Vertex And Apex
comment
Disclaimer
PropTiger.com is not marketing this real estate project (“Project”) and is not acting on behalf of the developer of this Project. The Project has been displayed for information purposes only. The information displayed here is not provided by the developer and hence shall not be construed as an offer for sale or an advertisement for sale by PropTiger.com or by the developer.
The information and data published herein with respect to this Project are collected from publicly available sources. PropTiger.com does not validate or confirm the veracity of the information or guarantee its authenticity or the compliance of the Project with applicable law in particular the Real Estate (Regulation and Development) Act, 2016 (“Act”). Read Disclaimer
The information and data published herein with respect to this Project are collected from publicly available sources. PropTiger.com does not validate or confirm the veracity of the information or guarantee its authenticity or the compliance of the Project with applicable law in particular the Real Estate (Regulation and Development) Act, 2016 (“Act”). Read Disclaimer






































