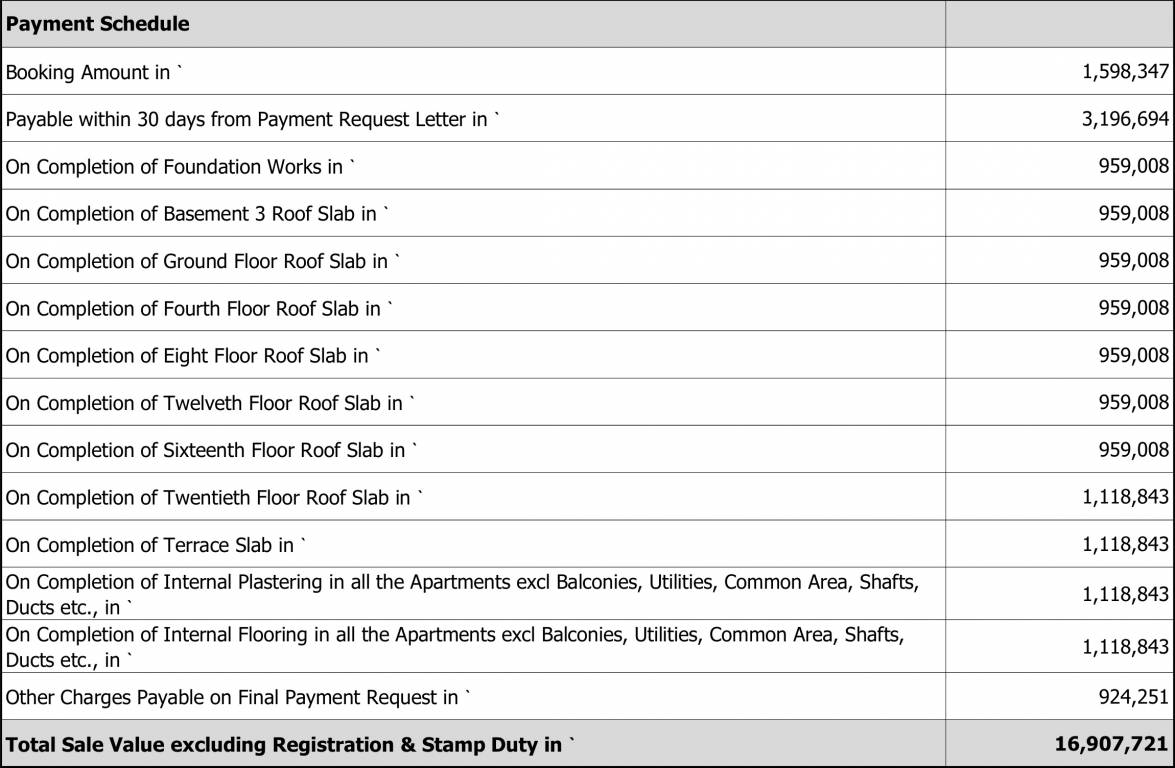


Price on request
Builder Price
Configuration
3 BHK
Carpet Area
1,296 - 2,272 sq ft
Possession Status
Completed
Overview
- Possession Start DateFeb'23
- StatusCompleted
- Total Area3.39 Acres
- Total Launched apartments217
- Launch DateFeb'18
- AvailabilityResale
- RERA IDPRM/KA/RERA/1251/310/PR/180227/002592
Salient Features
- Spacious forest-facing apartments.
- Close from Bangalore Mysore Expressway
- It is well-connected to other parts of the city by an extensive network of Metro and buses.
- Nearby J.P Nagar Junction.
- Nearby Bannerghatta National Park.
Project Specifications
Flooring
Balcony:
Ceramic Tiles
Kitchen:
Vivified tiles kitchen and toilet
Living/Dining:
Vitrified Tiles
Toilets:
Ceramic Tiles
Master Bedroom:
Laminated Wooden
Other Bedroom:
Laminated Wooden
Walls
Interior:
Plastic Emulsion Paint
Toilets:
Ceramic Tiles Dado
Kitchen:
Ceramic Tiles
Exterior:
Texture Paint
Sobha Forest Edge Floor Plans
- 3 BHK
-
Sobha Forest Edge Amenities
- Car Parking
- Children's play area
- Club House
- Jogging Track
- Power Backup
- Sewage Treatment Plant
- Swimming Pool
- Gymnasium
- Lift Available
- Closed Car Parking
- Multipurpose Room
- Intercom
- Gated Community
- Squash Court
- Aerobics Room
- 24 Hours Water Supply
- Rain Water Harvesting
- 24 X 7 Security
- Utility Shops
- Internet/Wi-Fi
- Internal Roads
- Fire Fighting System
- Cycling & Jogging Track
- Landscape Garden and Tree Planting
- RO Water System
- Fire Sprinklers
- Yoga/Meditation Area
- Security Cabin
- Table Tennis
- Multipurpose Hall
- Visitor Parking
- Kid's Pool
Sobha Forest Edge - Brochure
Sobha Forest Edge Gallery
Home Loan Calculator
Select a unit
Loan Amount
₹
Loan Tenure (in years)
Y
Interest Rate (% P. A.)
%
0
EMI per month
Principal Amount0
Interest Amount0
Total amount payable0
Payment Plans

About Sobha Limited

- Years of experience32
- Total Projects231
- Ongoing Projects85
Founded in the year 1995, Sobha Limited is one of the largest real estate development company in India. It is a Rs. 22 billion company headquartered in Bangalore, having projects spread across 13 states and 24 cities. Sobha Limited is primarily focused on development of residential and contractual projects. The residential projects include villas, row houses, plotted development, presidential apartments, luxury and super luxury apartments equipped with all amenities such as shopping complex, cl...
View moreMore projects by Sobha Limited
Similar Projects

























