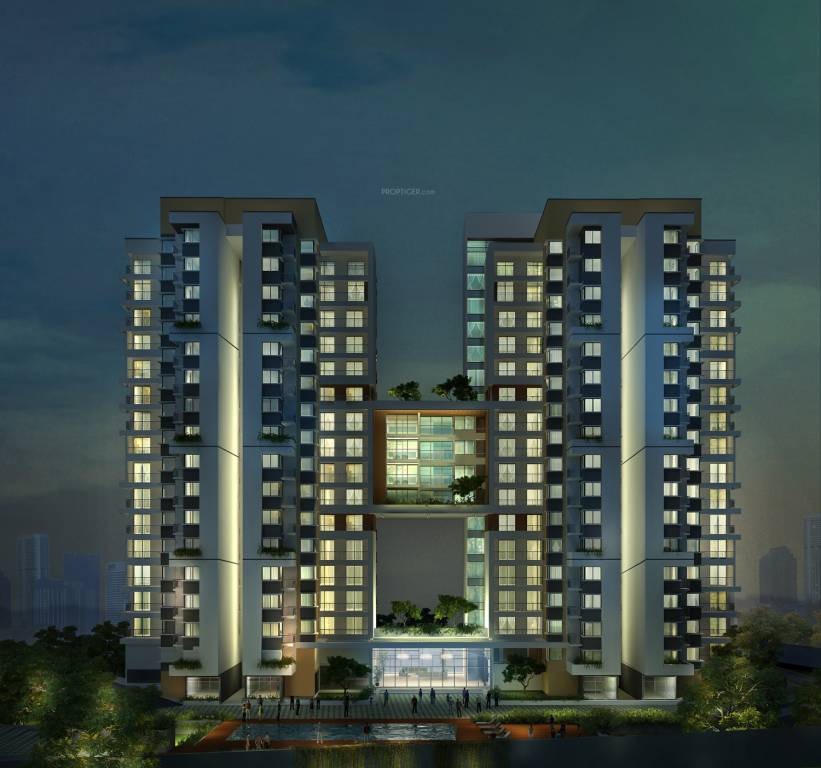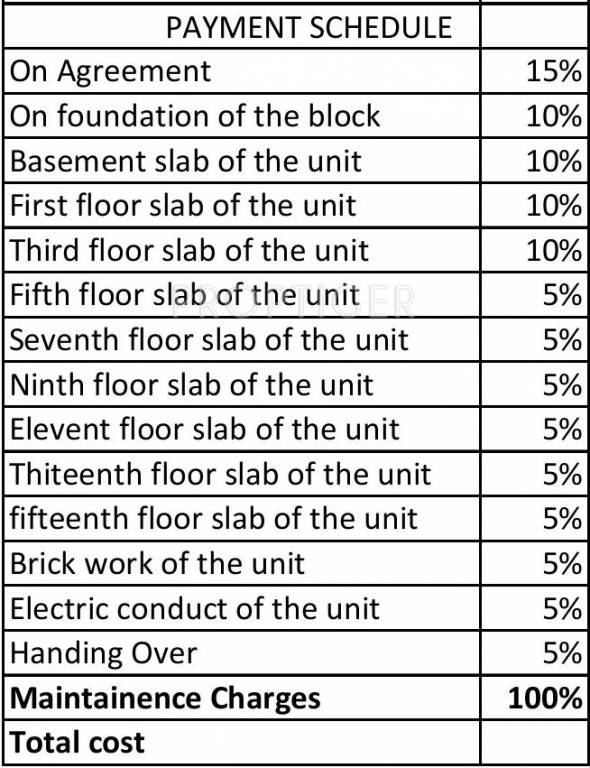
PROJECT RERA ID : PRM/KA/RERA/1251/309/PR/171015/000472
Hoysala Ace

Price on request
Builder Price
3, 4 BHK
Apartment
1,450 - 3,845 sq ft
Builtup area
Project Location
Sahakar Nagar, Bangalore
Overview
- Nov'15Possession Start Date
- CompletedStatus
- 14 AcresTotal Area
- 270Total Launched apartments
- May'12Launch Date
- ResaleAvailability
Salient Features
- Lavish interiors present.
- Peaceful surroundings
- Accessible to medical facilities, educational institutes
More about Hoysala Ace
Hoysala Ace by Hoysala Projects, located in Sahakar Nagar, Bangalore, offers 3 and 4 BHK apartments. There are amenities like gymnasium, swimming pool, children’s play area, jogging track, multipurpose room, maintenance staff, indoor games, and elders’ park. Situated to the north of Bangalore, Sahakar Nagar is strategically positioned so as to offer great connectivity via roads such as Kodigehalli Main Road, NH-7, Rajiv Gandhi Nagar Road, Outer Ring Road and Dasarahalli Main Road.
Approved for Home loans from following banks
![HDFC (5244) HDFC (5244)]()
![SBI - DEL02592587P SBI - DEL02592587P]()
![Axis Bank Axis Bank]()
![PNB Housing PNB Housing]()
![Citibank Citibank]()
![DHFL DHFL]()
![L&T Housing (DSA_LOSOT) L&T Housing (DSA_LOSOT)]()
- + 2 more banksshow less
Hoysala Ace Floor Plans
- 3 BHK
- 4 BHK
| Floor Plan | Area | Builder Price |
|---|---|---|
 | 1450 sq ft (3BHK+3T) | - |
 | 1500 sq ft (3BHK+3T) | - |
 | 1570 sq ft (3BHK+3T) | - |
 | 1655 sq ft (3BHK+3T Study Room) | - |
 | 1671 sq ft (3BHK+3T + Study Room) | - |
 | 1685 sq ft (3BHK+3T + Study Room) | - |
 | 1701 sq ft (3BHK+3T + Study Room) | - |
1900 sq ft (3BHK+3T) | - | |
1904 sq ft (3BHK+3T) | - | |
 | 1914 sq ft (3BHK+3T) | - |
 | 1919 sq ft (3BHK+3T Study Room) | - |
 | 1949 sq ft (3BHK+3T Study Room) | - |
 | 1974 sq ft (3BHK+3T) | - |
1984 sq ft (3BHK+3T) | - | |
 | 2376 sq ft (3BHK+3T) | - |
12 more size(s)less size(s)
Report Error
Our Picks
- PriceConfigurationPossession
- Current Project
![Images for Elevation of Hoysala Hoysala Ace Images for Elevation of Hoysala Hoysala Ace]() Hoysala Aceby Hoysala ProjectsSahakar Nagar, BangaloreData Not Available3,4 BHK Apartment1,450 - 3,845 sq ftDec '18
Hoysala Aceby Hoysala ProjectsSahakar Nagar, BangaloreData Not Available3,4 BHK Apartment1,450 - 3,845 sq ftDec '18 - Recommended
![sushantham-phase-i Images for Project Images for Project]() Sushantham Phase Iby Sumadhura InfraconSahakar Nagar, BangaloreData Not Available2,3 BHK Apartment1,225 - 1,955 sq ftMay '23
Sushantham Phase Iby Sumadhura InfraconSahakar Nagar, BangaloreData Not Available2,3 BHK Apartment1,225 - 1,955 sq ftMay '23 - Recommended
![raintree-boulevard Elevation Elevation]() Raintree Boulevardby L And T RealtySahakar Nagar, BangaloreData Not Available3,4 BHK Apartment934 - 2,085 sq ftFeb '26
Raintree Boulevardby L And T RealtySahakar Nagar, BangaloreData Not Available3,4 BHK Apartment934 - 2,085 sq ftFeb '26
Hoysala Ace Amenities
- Gymnasium
- Swimming Pool
- Children's play area
- Multipurpose Room
- Jogging Track
- Maintenance Staff
- Indoor Games
- Car Parking
Hoysala Ace Specifications
Doors
Main:
Teak Wood Frame
Internal:
Painted/ Polished Flush Door / Moulded Skin shutters
Flooring
Kitchen:
Vitrified Tiles
Living/Dining:
Vitrified Tiles
Master Bedroom:
Wooden Flooring
Other Bedroom:
Vitrified Tiles
Toilets:
Anti Skid Ceramic Tiles
Balcony:
Anti Skid Ceramic Tiles
Gallery
Hoysala AceElevation
Hoysala AceVideos
Hoysala AceAmenities
Hoysala AceFloor Plans
Hoysala AceNeighbourhood
Hoysala AceOthers
Payment Plans


Contact NRI Helpdesk on
Whatsapp(Chat Only)
Whatsapp(Chat Only)
+91-96939-69347

Contact Helpdesk on
Whatsapp(Chat Only)
Whatsapp(Chat Only)
+91-96939-69347
About Hoysala Projects

- 29
Years of Experience - 29
Total Projects - 0
Ongoing Projects - RERA ID
Hoysala Projects has been changing the way people live, work and play since 1998. Founded by Mr. T.S. Sateesh, Chairman and Managing Director, it has quietly and organically grown into a leading real estate developer in South India. It did so by anticipating and fulfilling the existing market need for premium yet affordable housing, quality construction, open and transparent processes, on-time delivery, and uncompromising customer support. Headquartered in Bangalore, Hoysala Projects is primaril... read more
Similar Projects
- PT ASSIST
![sushantham-phase-i Images for Project sushantham-phase-i Images for Project]() Sumadhura Sushantham Phase Iby Sumadhura InfraconSahakar Nagar, BangalorePrice on request
Sumadhura Sushantham Phase Iby Sumadhura InfraconSahakar Nagar, BangalorePrice on request - PT ASSIST
![raintree-boulevard Elevation raintree-boulevard Elevation]() L And T Raintree Boulevardby L And T RealtySahakar Nagar, BangalorePrice on request
L And T Raintree Boulevardby L And T RealtySahakar Nagar, BangalorePrice on request - PT ASSIST
![Images for Elevation of L And T Raintree Boulevard Phase 2 Images for Elevation of L And T Raintree Boulevard Phase 2]() L And T Raintree Boulevard Cl 5by L And T RealtySahakar Nagar, BangalorePrice on request
L And T Raintree Boulevard Cl 5by L And T RealtySahakar Nagar, BangalorePrice on request - PT ASSIST
![Project Image Project Image]() L And T Olivia At Raintree Boulevard Cluster 7by L And T RealtyHebbal, Bangalore₹ 4.17 Cr
L And T Olivia At Raintree Boulevard Cluster 7by L And T RealtyHebbal, Bangalore₹ 4.17 Cr - PT ASSIST
![olivia-at-raintree-boulevard-cluster-6 Elevation olivia-at-raintree-boulevard-cluster-6 Elevation]() L And T Olivia At Raintree Boulevard Cluster 6by L And T RealtyHebbal, Bangalore₹ 81.13 L - ₹ 4.62 Cr
L And T Olivia At Raintree Boulevard Cluster 6by L And T RealtyHebbal, Bangalore₹ 81.13 L - ₹ 4.62 Cr
Discuss about Hoysala Ace
comment
Disclaimer
PropTiger.com is not marketing this real estate project (“Project”) and is not acting on behalf of the developer of this Project. The Project has been displayed for information purposes only. The information displayed here is not provided by the developer and hence shall not be construed as an offer for sale or an advertisement for sale by PropTiger.com or by the developer.
The information and data published herein with respect to this Project are collected from publicly available sources. PropTiger.com does not validate or confirm the veracity of the information or guarantee its authenticity or the compliance of the Project with applicable law in particular the Real Estate (Regulation and Development) Act, 2016 (“Act”). Read Disclaimer
The information and data published herein with respect to this Project are collected from publicly available sources. PropTiger.com does not validate or confirm the veracity of the information or guarantee its authenticity or the compliance of the Project with applicable law in particular the Real Estate (Regulation and Development) Act, 2016 (“Act”). Read Disclaimer


















































