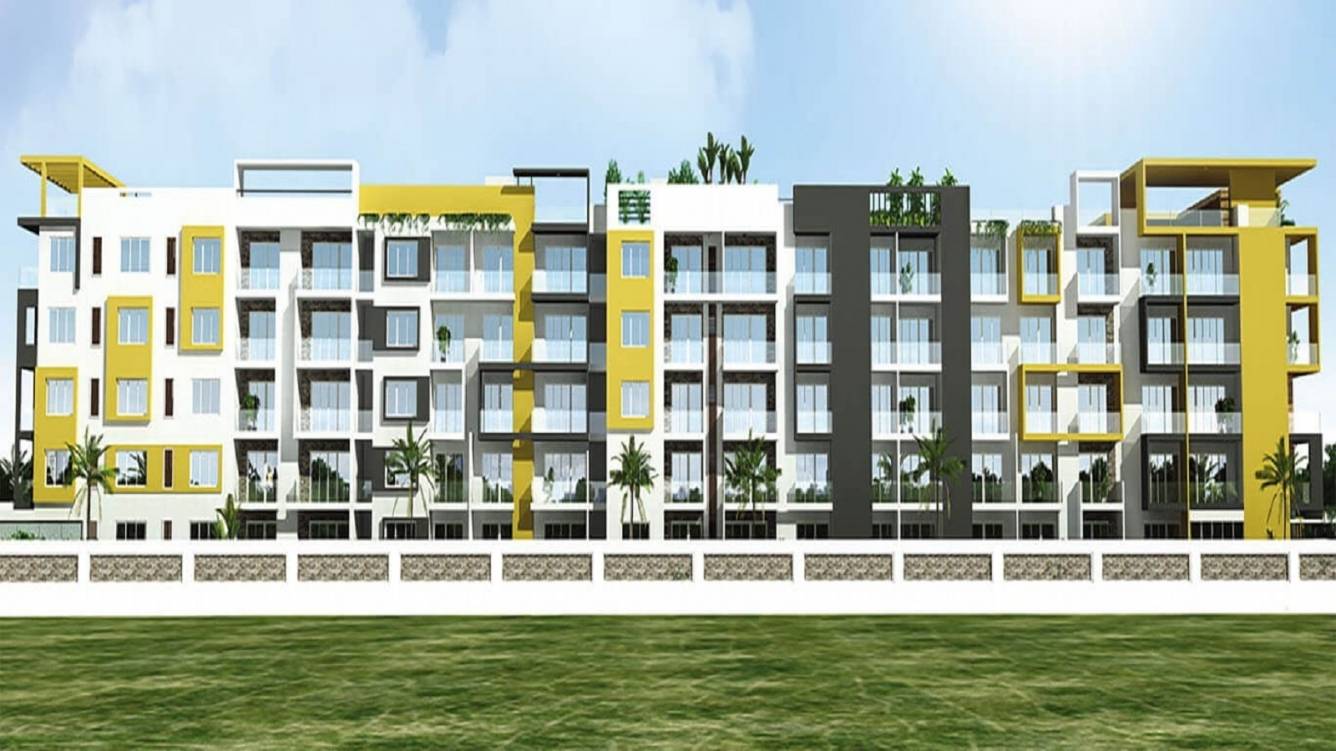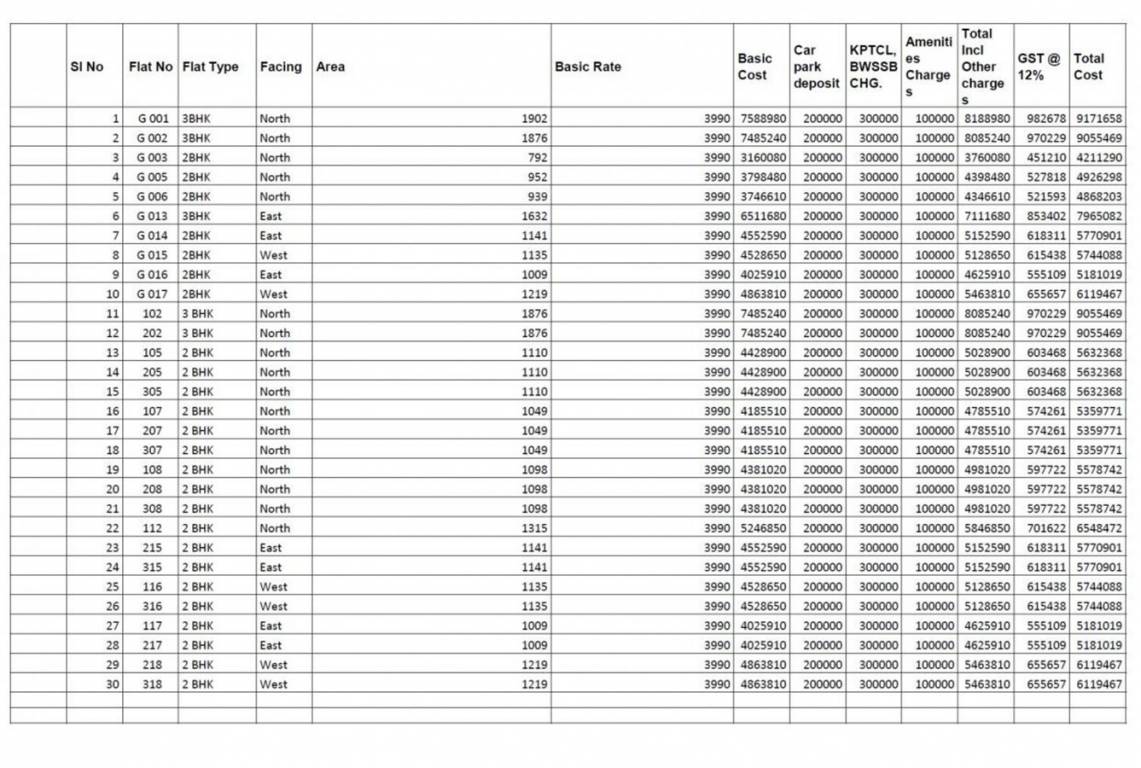
PROJECT RERA ID : PRM/KA/RERA/1251/309/PR/180627/001939
Adhishree Sunshine

₹ 32.04 L - ₹ 75.89 L
Builder Price
See inclusions
2, 3 BHK
Apartment
803 - 1,902 sq ft
Builtup area
Project Location
Jakkur, Bangalore
Overview
- Aug'21Possession Start Date
- CompletedStatus
- 1 AcresTotal Area
- 89Total Launched apartments
- Oct'17Launch Date
- New and ResaleAvailability
Salient Features
- Luxurious properties...
- Modern amenities like rainwater harvesting, children play area
- 100% power backup in apartment
- 100% vaastu complaint in apartment
More about Adhishree Sunshine
Sunshine is a new launch apartment project by a well known real estate developers called Adhishree VenturesIndia. This is a luxurious range of residential property that would match up to your style and would meetall of your expectations. Looking at the buildings, you would see a true reflection of modernarchitectural brilliance and go inside you would find the perfect space where you and your family canlive comfortably. The interior is designed keeping in mind the urban choices.The buildings are...read more
Adhishree Sunshine Floor Plans
- 2 BHK
- 3 BHK
| Floor Plan | Area | Builder Price |
|---|---|---|
803 sq ft (2BHK+1T) | ₹ 32.04 L | |
874 sq ft (2BHK+2T) | ₹ 34.87 L | |
919 sq ft (2BHK+2T) | ₹ 36.67 L | |
939 sq ft (2BHK+2T) | ₹ 37.47 L | |
942 sq ft (2BHK+2T) | ₹ 37.59 L | |
953 sq ft (2BHK+2T) | ₹ 38.02 L | |
1013 sq ft (2BHK+2T) | ₹ 40.42 L | |
1031 sq ft (2BHK+2T) | ₹ 41.14 L | |
1044 sq ft (2BHK+2T) | ₹ 41.66 L | |
1049 sq ft (2BHK+2T) | ₹ 41.86 L | |
1053 sq ft (2BHK+2T) | ₹ 42.01 L | |
1093 sq ft (2BHK+2T) | ₹ 43.61 L | |
1098 sq ft (2BHK+2T) | ₹ 43.81 L | |
 | 1099 sq ft (2BHK+2T) | ₹ 43.85 L |
1123 sq ft (2BHK+2T) | ₹ 44.81 L | |
 | 1125 sq ft (2BHK+2T) | ₹ 44.89 L |
1141 sq ft (2BHK+2T) | ₹ 45.53 L | |
1152 sq ft (2BHK+2T) | ₹ 45.96 L | |
1208 sq ft (2BHK+2T) | ₹ 48.20 L | |
1219 sq ft (2BHK+2T) | ₹ 48.64 L | |
1231 sq ft (2BHK+2T) | ₹ 49.12 L | |
1257 sq ft (2BHK+2T) | ₹ 50.15 L | |
1304 sq ft (2BHK+2T) | ₹ 52.03 L |
20 more size(s)less size(s)
Report Error
Our Picks
- PriceConfigurationPossession
- Current Project
![sunshine Elevation Elevation]() Adhishree Sunshineby Adhishree Ventures IndiaJakkur, Bangalore₹ 32.04 L - ₹ 75.89 L2,3 BHK Apartment803 - 1,902 sq ftAug '21
Adhishree Sunshineby Adhishree Ventures IndiaJakkur, Bangalore₹ 32.04 L - ₹ 75.89 L2,3 BHK Apartment803 - 1,902 sq ftAug '21 - Recommended
![malachite-phase-1 Elevation Elevation]() Malachite Phase 1by Sobha LimitedJakkur, BangaloreData Not Available3,4 BHK Villa2,106 - 3,256 sq ftDec '13
Malachite Phase 1by Sobha LimitedJakkur, BangaloreData Not Available3,4 BHK Villa2,106 - 3,256 sq ftDec '13 - Recommended
![Images for Elevation of Legacy Cirocco Images for Elevation of Legacy Cirocco]() Ciroccoby Legacy Global ProjectJakkur, BangaloreData Not Available3,4 BHK Apartment4,150 - 5,850 sq ftFeb '20
Ciroccoby Legacy Global ProjectJakkur, BangaloreData Not Available3,4 BHK Apartment4,150 - 5,850 sq ftFeb '20
Adhishree Sunshine Amenities
- Children's play area
- Lift Available
- Power Backup
- Rain Water Harvesting
- Service Lift
- Sewage Treatment Plant
- Swimming Pool
- Basketball Court
Adhishree Sunshine Specifications
Flooring
Balcony:
Anti Skid Tiles
Kitchen:
Vitrified Tiles
Living/Dining:
Vitrified Tiles
Master Bedroom:
Vitrified Tiles
Other Bedroom:
Vitrified Tiles
Toilets:
Anti Skid Tiles
Walls
Exterior:
Emulsion Paint
Interior:
Emulsion Paint
Kitchen:
Glazed Tiles Dado up to 2 Feet Height Above Platform
Toilets:
Glazed Tiles Dado up to 7 Feet Height Above Platform
Gallery
Adhishree SunshineElevation
Adhishree SunshineVideos
Adhishree SunshineAmenities
Adhishree SunshineFloor Plans
Adhishree SunshineNeighbourhood
Adhishree SunshineOthers
Payment Plans


Contact NRI Helpdesk on
Whatsapp(Chat Only)
Whatsapp(Chat Only)
+91-96939-69347

Contact Helpdesk on
Whatsapp(Chat Only)
Whatsapp(Chat Only)
+91-96939-69347
About Adhishree Ventures India
Adhishree Ventures India
- 1
Total Projects - 0
Ongoing Projects - RERA ID
Similar Projects
- PT ASSIST
![malachite-phase-1 Elevation malachite-phase-1 Elevation]() Sobha Malachite Phase 1by Sobha LimitedJakkur, BangalorePrice on request
Sobha Malachite Phase 1by Sobha LimitedJakkur, BangalorePrice on request - PT ASSIST
![Images for Elevation of Legacy Cirocco Images for Elevation of Legacy Cirocco]() Legacy Ciroccoby Legacy Global ProjectJakkur, BangalorePrice on request
Legacy Ciroccoby Legacy Global ProjectJakkur, BangalorePrice on request - PT ASSIST
![mayfair Elevation mayfair Elevation]() Concorde Mayfairby Concorde GroupYelahanka, Bangalore₹ 1.47 Cr - ₹ 2.20 Cr
Concorde Mayfairby Concorde GroupYelahanka, Bangalore₹ 1.47 Cr - ₹ 2.20 Cr - PT ASSIST
![akshaya Elevation akshaya Elevation]() Shashank Akshayaby Shashank Infra ProjectsKogilu, Bangalore₹ 73.80 L - ₹ 1.07 Cr
Shashank Akshayaby Shashank Infra ProjectsKogilu, Bangalore₹ 73.80 L - ₹ 1.07 Cr - PT ASSIST
![Project Image Project Image]() Assetz Soho And Sky Phase 1Bby Assetz Property GroupJakkur, Bangalore₹ 1.99 Cr - ₹ 2.85 Cr
Assetz Soho And Sky Phase 1Bby Assetz Property GroupJakkur, Bangalore₹ 1.99 Cr - ₹ 2.85 Cr
Discuss about Adhishree Sunshine
comment
Disclaimer
PropTiger.com is not marketing this real estate project (“Project”) and is not acting on behalf of the developer of this Project. The Project has been displayed for information purposes only. The information displayed here is not provided by the developer and hence shall not be construed as an offer for sale or an advertisement for sale by PropTiger.com or by the developer.
The information and data published herein with respect to this Project are collected from publicly available sources. PropTiger.com does not validate or confirm the veracity of the information or guarantee its authenticity or the compliance of the Project with applicable law in particular the Real Estate (Regulation and Development) Act, 2016 (“Act”). Read Disclaimer
The information and data published herein with respect to this Project are collected from publicly available sources. PropTiger.com does not validate or confirm the veracity of the information or guarantee its authenticity or the compliance of the Project with applicable law in particular the Real Estate (Regulation and Development) Act, 2016 (“Act”). Read Disclaimer










































