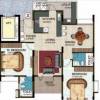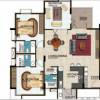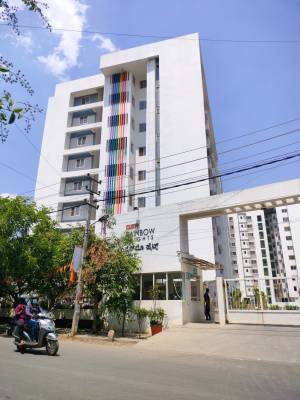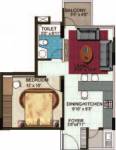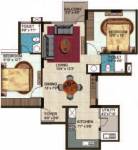
PROJECT RERA ID : Rera Not Applicable
DSR Rainbow Heights
Price on request
Builder Price
1, 2, 3 BHK
Apartment
552 - 1,576 sq ft
Builtup area
Project Location
HSR Layout, Bangalore
Overview
- Nov'12Possession Start Date
- CompletedStatus
- 3 AcresTotal Area
- 269Total Launched apartments
- Jan'09Launch Date
- ResaleAvailability
Salient Features
- Access to facilities like Swimming Pool, Water Softener Plant, Amphitheatre, Multipurpose Hall, Indoor Games, and Jogging Track.
- Schools within 5 km radius are VIBGYOR High School, Sunshine English School, Shubhodhini English High School, and New Carmel Public High School.
- Bommanahalli Bus Station at 900 m.
- Manipal Hospital at 4.2 km.
- PNR felicity Shopping Mall at 1.9 km.
More about DSR Rainbow Heights
.
Approved for Home loans from following banks
![HDFC (5244) HDFC (5244)]()
![Axis Bank Axis Bank]()
![PNB Housing PNB Housing]()
![Indiabulls Indiabulls]()
![Citibank Citibank]()
![DHFL DHFL]()
![L&T Housing (DSA_LOSOT) L&T Housing (DSA_LOSOT)]()
![IIFL IIFL]()
- + 3 more banksshow less
DSR Rainbow Heights Floor Plans
- 1 BHK
- 2 BHK
- 3 BHK
| Floor Plan | Area | Builder Price |
|---|---|---|
 | 552 sq ft (1BHK+1T) | - |
Report Error
Our Picks
- PriceConfigurationPossession
- Current Project
![rainbow-heights Elevation Elevation]() DSR Rainbow Heightsby DSR InfrastructuresHSR Layout, BangaloreData Not Available1,2,3 BHK Apartment552 - 1,576 sq ftNov '12
DSR Rainbow Heightsby DSR InfrastructuresHSR Layout, BangaloreData Not Available1,2,3 BHK Apartment552 - 1,576 sq ftNov '12 - Recommended
![flamingo Elevation Elevation]() Flamingoby Casagrand Builder Private LimitedHSR Layout, Bangalore₹ 2.35 Cr - ₹ 3.11 Cr3,4 BHK Apartment1,700 - 2,443 sq ftJun '26
Flamingoby Casagrand Builder Private LimitedHSR Layout, Bangalore₹ 2.35 Cr - ₹ 3.11 Cr3,4 BHK Apartment1,700 - 2,443 sq ftJun '26 - Recommended
![]() Purva HSRby Puravankara LimitedHSR Layout, Bangalore₹ 2.35 Cr - ₹ 3.11 Cr3,4 BHK Apartment2,500 - 3,600 sq ftMay '24
Purva HSRby Puravankara LimitedHSR Layout, Bangalore₹ 2.35 Cr - ₹ 3.11 Cr3,4 BHK Apartment2,500 - 3,600 sq ftMay '24
DSR Rainbow Heights Amenities
- Gymnasium
- Swimming Pool
- Children's play area
- Club House
- Multipurpose Room
- Jogging Track
- Intercom
- Sports Facility
DSR Rainbow Heights Specifications
Doors
Internal:
Laminated Flush Door
Main:
Teak Wood Frame and Shutter
Flooring
Balcony:
Anti Skid Tiles
Toilets:
Anti Skid Tiles
Living/Dining:
Vitrified Tiles
Master Bedroom:
Vitrified Tiles
Other Bedroom:
Vitrified Tiles
Kitchen:
Vitrified Tiles
Gallery
DSR Rainbow HeightsElevation
DSR Rainbow HeightsAmenities
DSR Rainbow HeightsFloor Plans
DSR Rainbow HeightsNeighbourhood
Payment Plans


Contact NRI Helpdesk on
Whatsapp(Chat Only)
Whatsapp(Chat Only)
+91-96939-69347

Contact Helpdesk on
Whatsapp(Chat Only)
Whatsapp(Chat Only)
+91-96939-69347
About DSR Infrastructures

- 39
Years of Experience - 42
Total Projects - 6
Ongoing Projects - RERA ID
Established in 1988, DSR Infrastructures is a prominent real estate development company in South India. The construction portfolio of the company covers residential and commercial properties. Numerous projects by DSR Infrastructures are under construction in Chennai, Bangalore and Hyderabad. Top Projects: DSR Regency in Bellandur, Bangalore comprising 43 units of 2 and 3 BHK apartments with sizes ranging from 1,145 sq. ft. to 1,520 sq. ft. Green Field in Whitefield, Bangalore comprising 222 uni... read more
Similar Projects
- PT ASSIST
![flamingo Elevation flamingo Elevation]() Casagrand Flamingoby Casagrand Builder Private LimitedHSR Layout, Bangalore₹ 1.75 Cr - ₹ 2.52 Cr
Casagrand Flamingoby Casagrand Builder Private LimitedHSR Layout, Bangalore₹ 1.75 Cr - ₹ 2.52 Cr - PT ASSIST
![Project Image Project Image]() Purva HSRby Puravankara LimitedHSR Layout, BangalorePrice on request
Purva HSRby Puravankara LimitedHSR Layout, BangalorePrice on request - PT ASSIST
![hosa-road Elevation hosa-road Elevation]() Lodha Lodha Havenby Lodha GroupHSR Layout, Bangalore₹ 2.31 Cr - ₹ 5.01 Cr
Lodha Lodha Havenby Lodha GroupHSR Layout, Bangalore₹ 2.31 Cr - ₹ 5.01 Cr - PT ASSIST
![cadenza Images for Elevation of Salarpuria Sattva Cadenza cadenza Images for Elevation of Salarpuria Sattva Cadenza]() Sattva Cadenzaby Sattva Group BangaloreKudlu, BangalorePrice on request
Sattva Cadenzaby Sattva Group BangaloreKudlu, BangalorePrice on request - PT ASSIST
![stillwaters-villa Images for Project stillwaters-villa Images for Project]() RBD Stillwaters Villaby RBD SheltersHaralur, BangalorePrice on request
RBD Stillwaters Villaby RBD SheltersHaralur, BangalorePrice on request
Discuss about DSR Rainbow Heights
comment
Disclaimer
PropTiger.com is not marketing this real estate project (“Project”) and is not acting on behalf of the developer of this Project. The Project has been displayed for information purposes only. The information displayed here is not provided by the developer and hence shall not be construed as an offer for sale or an advertisement for sale by PropTiger.com or by the developer.
The information and data published herein with respect to this Project are collected from publicly available sources. PropTiger.com does not validate or confirm the veracity of the information or guarantee its authenticity or the compliance of the Project with applicable law in particular the Real Estate (Regulation and Development) Act, 2016 (“Act”). Read Disclaimer
The information and data published herein with respect to this Project are collected from publicly available sources. PropTiger.com does not validate or confirm the veracity of the information or guarantee its authenticity or the compliance of the Project with applicable law in particular the Real Estate (Regulation and Development) Act, 2016 (“Act”). Read Disclaimer












