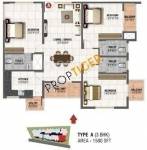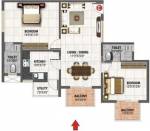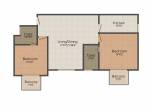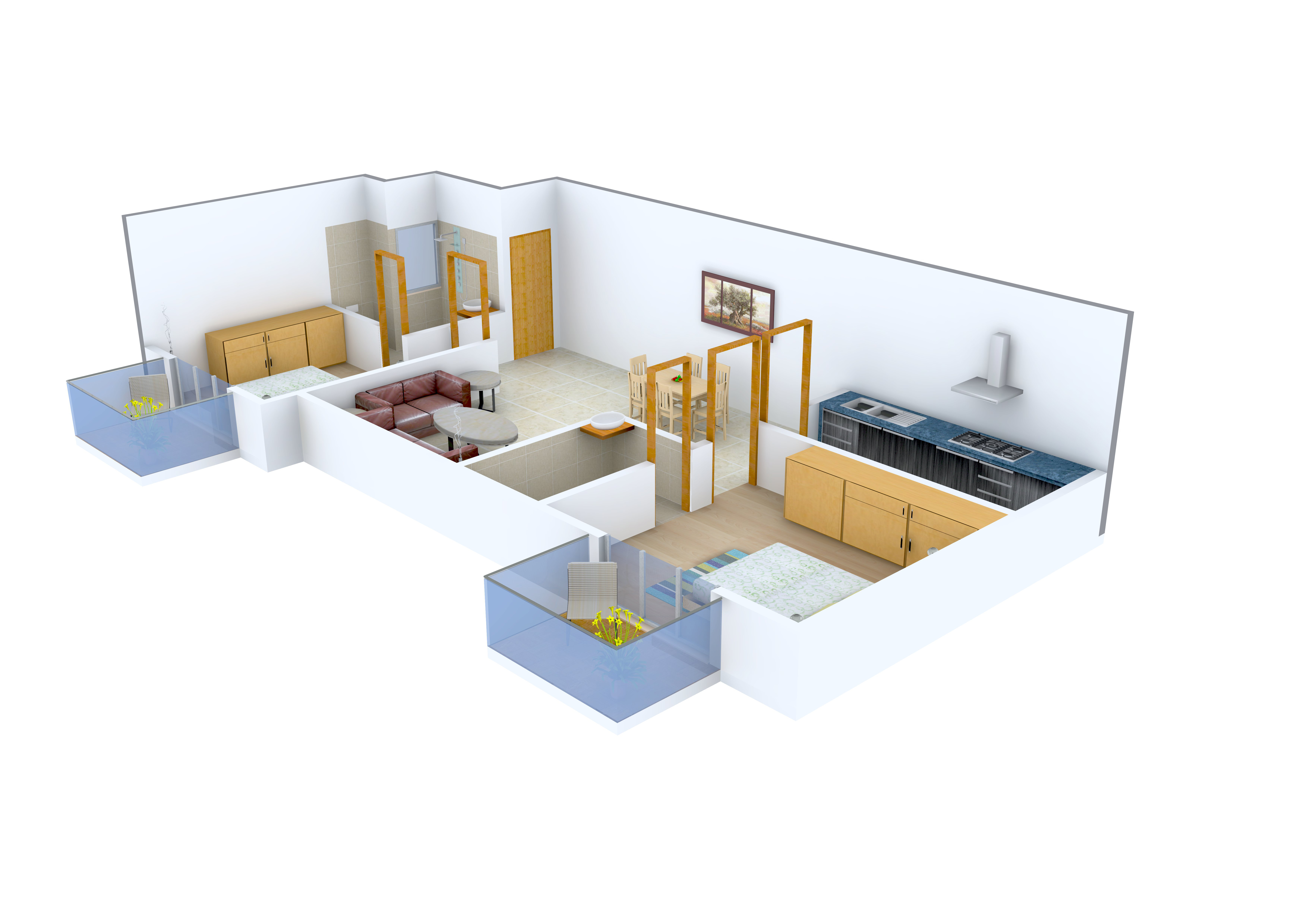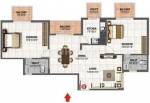
Venus Hydraby Venus Homes
Price on request
Builder Price
2, 3 BHK
Apartment
1,043 - 1,580 sq ft
Builtup area
Project Location
Hennur, Bangalore
Overview
- Aug'13Possession Start Date
- CompletedStatus
- 32Total Launched apartments
- Dec'11Launch Date
- ResaleAvailability
Salient Features
- It also offers services like Community hall.
- It also offers Car parking.
More about Venus Hydra
Venus Hydra is a new residential project developed by Venus Homes. Venus Hydra is located just off Hennur Road and 2kms from the outer ring road in Bangalore. Venus Hydra offers you 32 thoughtfully designed two and three bedroom apartments. We actually prefer calling HOMES. Exemplary use of space, fine attention to detail and well crafted specifications are the hallmarks of every venus home and your home at Venus Hydra will be no different.
Approved for Home loans from following banks
![HDFC (5244) HDFC (5244)]()
![Axis Bank Axis Bank]()
![PNB Housing PNB Housing]()
![Indiabulls Indiabulls]()
![Citibank Citibank]()
![DHFL DHFL]()
![L&T Housing (DSA_LOSOT) L&T Housing (DSA_LOSOT)]()
![IIFL IIFL]()
- + 3 more banksshow less
Venus Hydra Floor Plans
- 2 BHK
- 3 BHK
| Floor Plan | Area | Builder Price |
|---|---|---|
 | 1043 sq ft (2BHK+2T) | - |
 | 1085 sq ft (2BHK+2T) | - |
 | 1135 sq ft (2BHK+2T) | - |
 | 1233 sq ft (2BHK+2T) | - |
 | 1263 sq ft (2BHK+2T) | - |
2 more size(s)less size(s)
Report Error
Our Picks
- PriceConfigurationPossession
- Current Project
![venus-hydra Images for Elevation of Venus Venus Hydra Images for Elevation of Venus Venus Hydra]() Venus Hydraby Venus HomesHennur, BangaloreData Not Available2,3 BHK Apartment1,043 - 1,580 sq ftAug '13
Venus Hydraby Venus HomesHennur, BangaloreData Not Available2,3 BHK Apartment1,043 - 1,580 sq ftAug '13 - Recommended
![Images for Elevation of G Corp The Icon Images for Elevation of G Corp The Icon]() The Iconby G Corp GroupThanisandra, BangaloreData Not Available3,4 BHK Apartment1,950 - 3,672 sq ftJan '23
The Iconby G Corp GroupThanisandra, BangaloreData Not Available3,4 BHK Apartment1,950 - 3,672 sq ftJan '23 - Recommended
![]() Mirabelleby Lodha GroupThanisandra, Bangalore₹ 3.25 Cr - ₹ 3.80 Cr3,4 BHK Apartment1,520 - 1,917 sq ftMay '28
Mirabelleby Lodha GroupThanisandra, Bangalore₹ 3.25 Cr - ₹ 3.80 Cr3,4 BHK Apartment1,520 - 1,917 sq ftMay '28
Venus Hydra Amenities
- Swimming Pool
- Children's play area
- Power Backup
- 24X7 Water Supply
- Jogging Track
- Car Parking
- Lift Available
- Rain Water Harvesting
Venus Hydra Specifications
Doors
Internal:
Flush Shutters
Main:
Teak Wood Frame and Shutter
Flooring
Balcony:
Anti Skid Tiles
Kitchen:
Ceramic tiles
Living/Dining:
Vitrified Tiles
Master Bedroom:
Vitrified Tiles
Other Bedroom:
Vitrified Tiles
Toilets:
Anti Skid Tiles
Gallery
Venus HydraElevation
Venus HydraFloor Plans
Venus HydraNeighbourhood

Contact NRI Helpdesk on
Whatsapp(Chat Only)
Whatsapp(Chat Only)
+91-96939-69347

Contact Helpdesk on
Whatsapp(Chat Only)
Whatsapp(Chat Only)
+91-96939-69347
About Venus Homes

- 22
Years of Experience - 5
Total Projects - 0
Ongoing Projects - RERA ID
Venus Homes is promoted by a combination of experienced builders, developers and venture capitalist that individually add value and expertise in bringing together wholesome projects. The company being incorporated in the year 2005 has been around for 7 years under the venus homes banner and around 17years in individual capacities of different forms of real estate development. at venus homes every detail matter, sustainability, affordability and excellence are just some of the factors we rely on ... read more
Similar Projects
- PT ASSIST
![Images for Elevation of G Corp The Icon Images for Elevation of G Corp The Icon]() G Corp The Iconby G Corp GroupThanisandra, BangalorePrice on request
G Corp The Iconby G Corp GroupThanisandra, BangalorePrice on request - PT ASSIST
![Project Image Project Image]() Lodha Mirabelleby Lodha GroupThanisandra, Bangalore₹ 3.25 Cr - ₹ 3.80 Cr
Lodha Mirabelleby Lodha GroupThanisandra, Bangalore₹ 3.25 Cr - ₹ 3.80 Cr - PT ASSIST
![dream-gardens Images for Elevation of Sobha Dream Gardens dream-gardens Images for Elevation of Sobha Dream Gardens]() Sobha Dream Gardensby Sobha LimitedThanisandra, BangalorePrice on request
Sobha Dream Gardensby Sobha LimitedThanisandra, BangalorePrice on request - PT ASSIST
![nikoo-homes-5 Elevation nikoo-homes-5 Elevation]() Bhartiya Nikoo Homes 5by Bhartiya City BuilderThanisandra, Bangalore₹ 1.07 Cr - ₹ 2.62 Cr
Bhartiya Nikoo Homes 5by Bhartiya City BuilderThanisandra, Bangalore₹ 1.07 Cr - ₹ 2.62 Cr - PT ASSIST
![rg-orchids-gardenia Elevation rg-orchids-gardenia Elevation]() RG Orchids Gardeniaby RG Unique Structures Pvt LtdNagawara, BangalorePrice on request
RG Orchids Gardeniaby RG Unique Structures Pvt LtdNagawara, BangalorePrice on request
Discuss about Venus Hydra
comment
Disclaimer
PropTiger.com is not marketing this real estate project (“Project”) and is not acting on behalf of the developer of this Project. The Project has been displayed for information purposes only. The information displayed here is not provided by the developer and hence shall not be construed as an offer for sale or an advertisement for sale by PropTiger.com or by the developer.
The information and data published herein with respect to this Project are collected from publicly available sources. PropTiger.com does not validate or confirm the veracity of the information or guarantee its authenticity or the compliance of the Project with applicable law in particular the Real Estate (Regulation and Development) Act, 2016 (“Act”). Read Disclaimer
The information and data published herein with respect to this Project are collected from publicly available sources. PropTiger.com does not validate or confirm the veracity of the information or guarantee its authenticity or the compliance of the Project with applicable law in particular the Real Estate (Regulation and Development) Act, 2016 (“Act”). Read Disclaimer




















