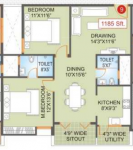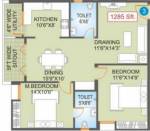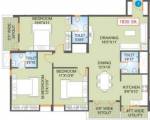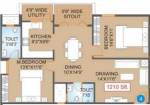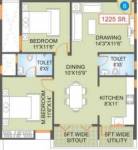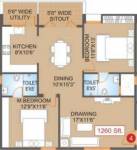
PROJECT RERA ID : .
Saroj Enclaveby Saroj
Price on request
Builder Price
2, 3 BHK
Apartment
1,185 - 1,835 sq ft
Builtup area
Project Location
Hennur, Bangalore
Overview
- Mar'13Possession Start Date
- CompletedStatus
- 1 AcresTotal Area
- 72Total Launched apartments
- Dec'10Launch Date
- ResaleAvailability
Salient Features
- 3 open side properties
- 2 kms from Outer Ring Road
- Civic amenities like schools, hospitals, banks
- 25 km from international airport
- 14km from bangalore railway station
More about Saroj Enclave
Saroj Group adding to the skyline of Bengaluru City is Enclave, a new epitome of spectacular accommodation. A pinnacle of resplendent living the five floors with seventy well-appointed apartments are replete with all conceivable luxuries and amenities. Clean lines, classy interiors and thoughtful space planning accentuate the urban flair of contemporary architecture. A sumptuous space option ranging from 1185 to 1835 square feet comfortably meets the varied needs of the nuclear to large families...read more
Approved for Home loans from following banks
Saroj Enclave Floor Plans
- 2 BHK
- 3 BHK
| Floor Plan | Area | Builder Price |
|---|---|---|
 | 1185 sq ft (2BHK+2T) | - |
 | 1210 sq ft (2BHK+2T) | - |
 | 1225 sq ft (2BHK+2T) | - |
 | 1260 sq ft (2BHK+2T) | - |
 | 1275 sq ft (2BHK+2T) | - |
 | 1280 sq ft (2BHK+2T) | - |
 | 1285 sq ft (2BHK+2T) | - |
 | 1305 sq ft (2BHK+2T) | - |
5 more size(s)less size(s)
Report Error
Our Picks
- PriceConfigurationPossession
- Current Project
![enclave Images for Elevation of Saroj Enclave Images for Elevation of Saroj Enclave]() Saroj Enclaveby SarojHennur, BangaloreData Not Available2,3 BHK Apartment1,185 - 1,835 sq ftMar '13
Saroj Enclaveby SarojHennur, BangaloreData Not Available2,3 BHK Apartment1,185 - 1,835 sq ftMar '13 - Recommended
![Images for Elevation of G Corp The Icon Images for Elevation of G Corp The Icon]() The Iconby G Corp GroupThanisandra, BangaloreData Not Available3,4 BHK Apartment1,950 - 3,672 sq ftJan '23
The Iconby G Corp GroupThanisandra, BangaloreData Not Available3,4 BHK Apartment1,950 - 3,672 sq ftJan '23 - Recommended
![]() Mirabelleby Lodha GroupThanisandra, Bangalore₹ 3.25 Cr - ₹ 3.80 Cr3,4 BHK Apartment1,520 - 1,917 sq ftMay '28
Mirabelleby Lodha GroupThanisandra, Bangalore₹ 3.25 Cr - ₹ 3.80 Cr3,4 BHK Apartment1,520 - 1,917 sq ftMay '28
Saroj Enclave Amenities
- Gymnasium
- Swimming Pool
- Children's play area
- Multipurpose Room
- Intercom
- Car Parking
- Lift(S)
- Jogging Track
Saroj Enclave Specifications
Doors
Internal:
Sal Wood Frame
Main:
Teak Wood Frame
Flooring
Balcony:
Ceramic Tiles
Kitchen:
Vitrified Tiles
Master Bedroom:
Vitrified Tiles
Toilets:
Ceramic Tiles
Living/Dining:
Vitrified tiles
Other Bedroom:
Vitrified tiles
Gallery
Saroj EnclaveElevation
Saroj EnclaveAmenities
Saroj EnclaveFloor Plans
Saroj EnclaveNeighbourhood

Contact NRI Helpdesk on
Whatsapp(Chat Only)
Whatsapp(Chat Only)
+91-96939-69347

Contact Helpdesk on
Whatsapp(Chat Only)
Whatsapp(Chat Only)
+91-96939-69347
About Saroj

- 24
Years of Experience - 22
Total Projects - 2
Ongoing Projects - RERA ID
An OverviewSaroj Group is a leading real estate company founded by Ch. Chakradhar in 2003. Saroj Group has developed more than 3, 00, 000 sq ft across several projects. The Group offers budget-friendly and sustainable complexes. The list of property by Saroj Group includes commercial complexes and residential apartments. The Group also works with other leading developers to develop pioneering projects.Unique Selling PointThe Group has its own skilled and professional technical team consisting of... read more
Similar Projects
- PT ASSIST
![Images for Elevation of G Corp The Icon Images for Elevation of G Corp The Icon]() G Corp The Iconby G Corp GroupThanisandra, BangalorePrice on request
G Corp The Iconby G Corp GroupThanisandra, BangalorePrice on request - PT ASSIST
![Project Image Project Image]() Lodha Mirabelleby Lodha GroupThanisandra, Bangalore₹ 3.25 Cr - ₹ 3.80 Cr
Lodha Mirabelleby Lodha GroupThanisandra, Bangalore₹ 3.25 Cr - ₹ 3.80 Cr - PT ASSIST
![dream-gardens Images for Elevation of Sobha Dream Gardens dream-gardens Images for Elevation of Sobha Dream Gardens]() Sobha Dream Gardensby Sobha LimitedThanisandra, BangalorePrice on request
Sobha Dream Gardensby Sobha LimitedThanisandra, BangalorePrice on request - PT ASSIST
![promenade Elevation promenade Elevation]() Puravankara Promenadeby Puravankara LimitedHoramavu, BangalorePrice on request
Puravankara Promenadeby Puravankara LimitedHoramavu, BangalorePrice on request - PT ASSIST
![nikoo-homes-5 Elevation nikoo-homes-5 Elevation]() Bhartiya Nikoo Homes 5by Bhartiya City BuilderThanisandra, Bangalore₹ 1.07 Cr - ₹ 2.62 Cr
Bhartiya Nikoo Homes 5by Bhartiya City BuilderThanisandra, Bangalore₹ 1.07 Cr - ₹ 2.62 Cr
Discuss about Saroj Enclave
comment
Disclaimer
PropTiger.com is not marketing this real estate project (“Project”) and is not acting on behalf of the developer of this Project. The Project has been displayed for information purposes only. The information displayed here is not provided by the developer and hence shall not be construed as an offer for sale or an advertisement for sale by PropTiger.com or by the developer.
The information and data published herein with respect to this Project are collected from publicly available sources. PropTiger.com does not validate or confirm the veracity of the information or guarantee its authenticity or the compliance of the Project with applicable law in particular the Real Estate (Regulation and Development) Act, 2016 (“Act”). Read Disclaimer
The information and data published herein with respect to this Project are collected from publicly available sources. PropTiger.com does not validate or confirm the veracity of the information or guarantee its authenticity or the compliance of the Project with applicable law in particular the Real Estate (Regulation and Development) Act, 2016 (“Act”). Read Disclaimer















