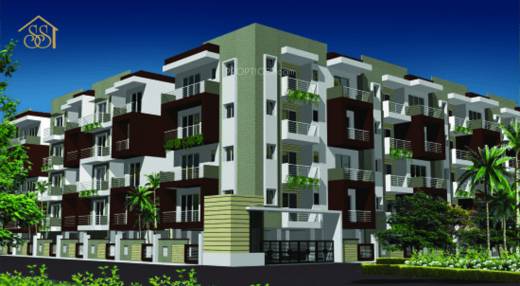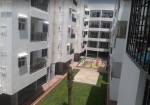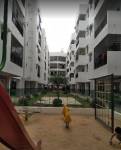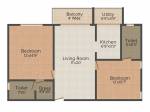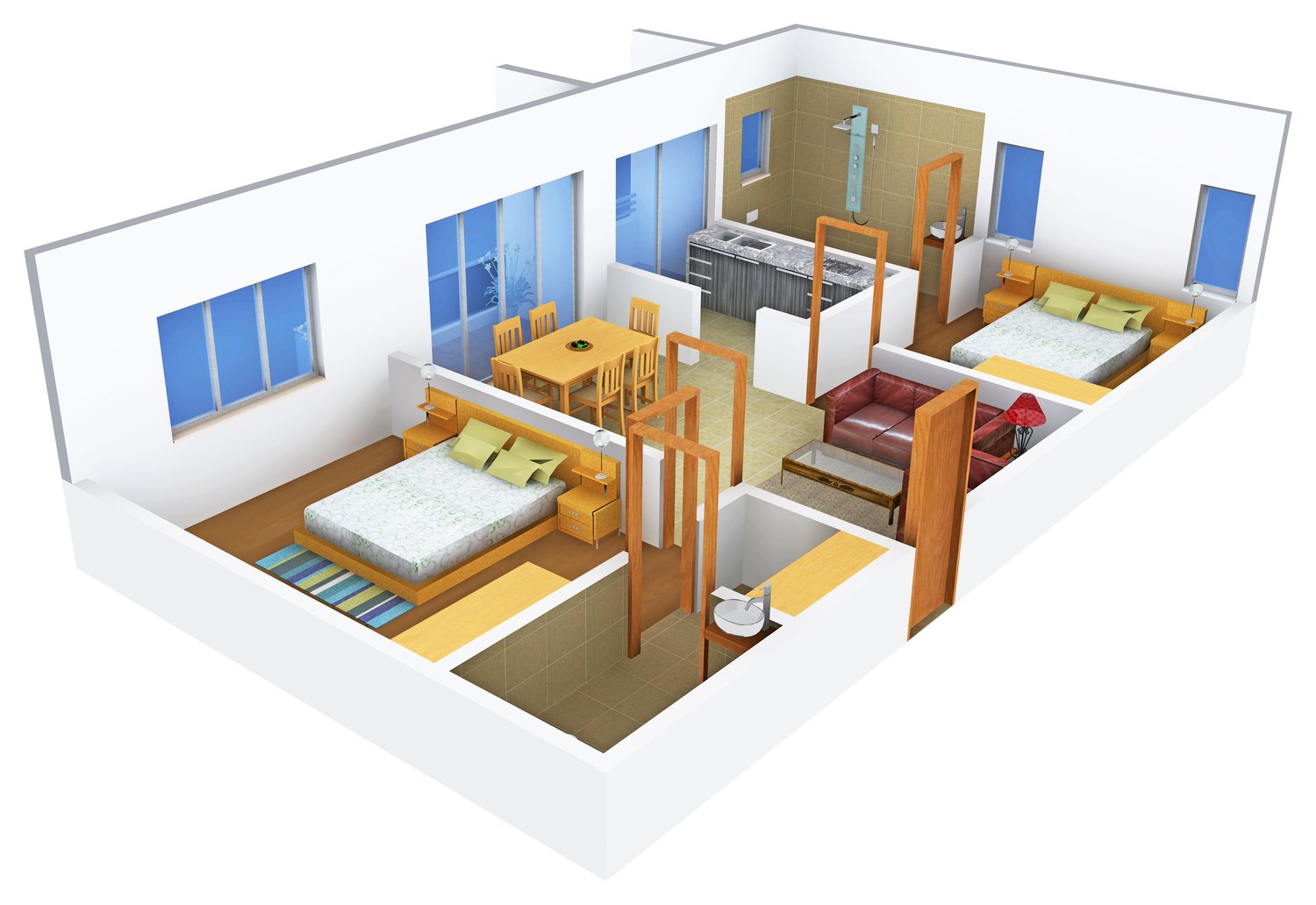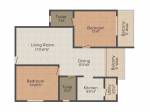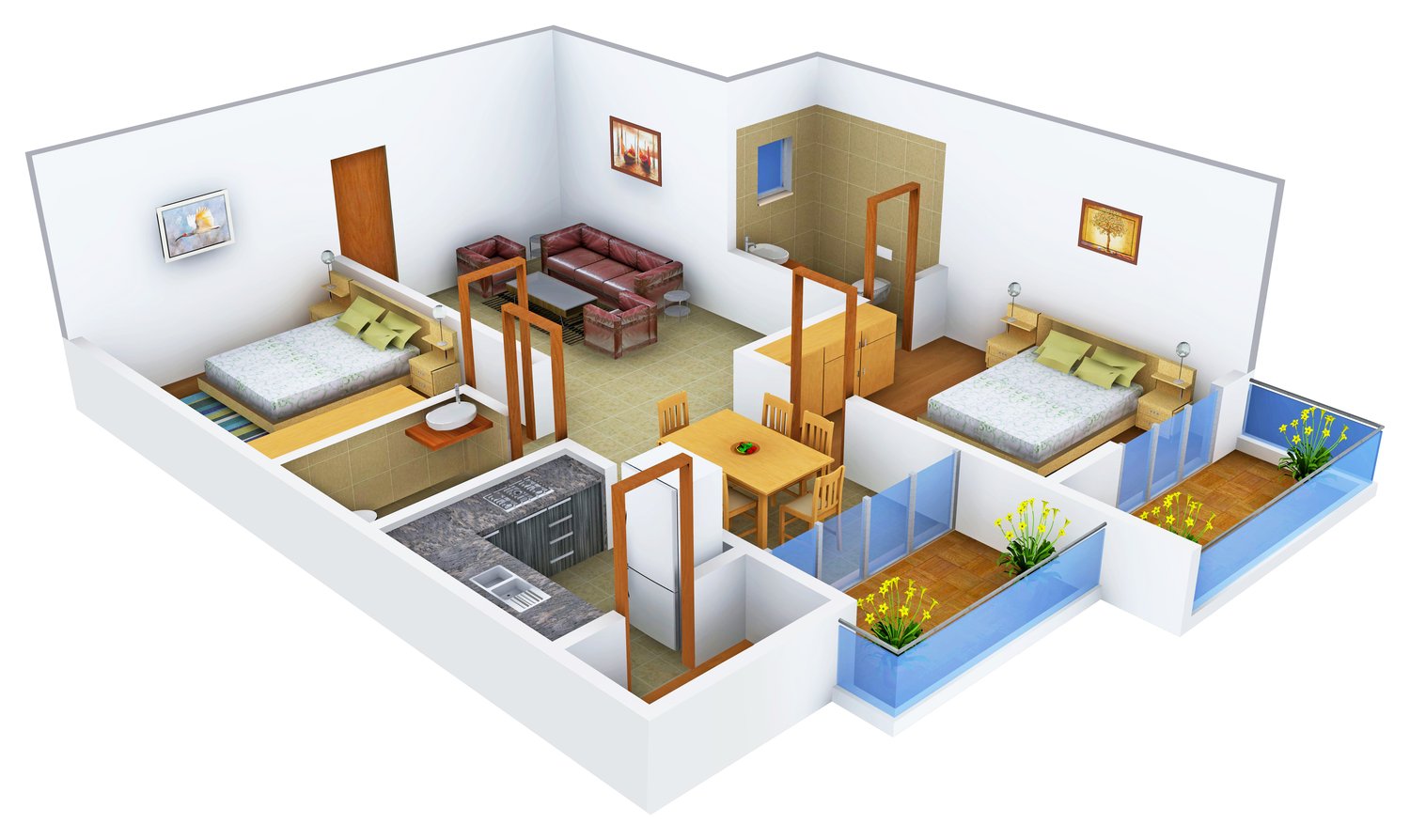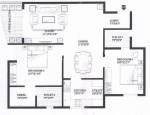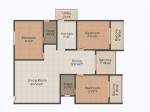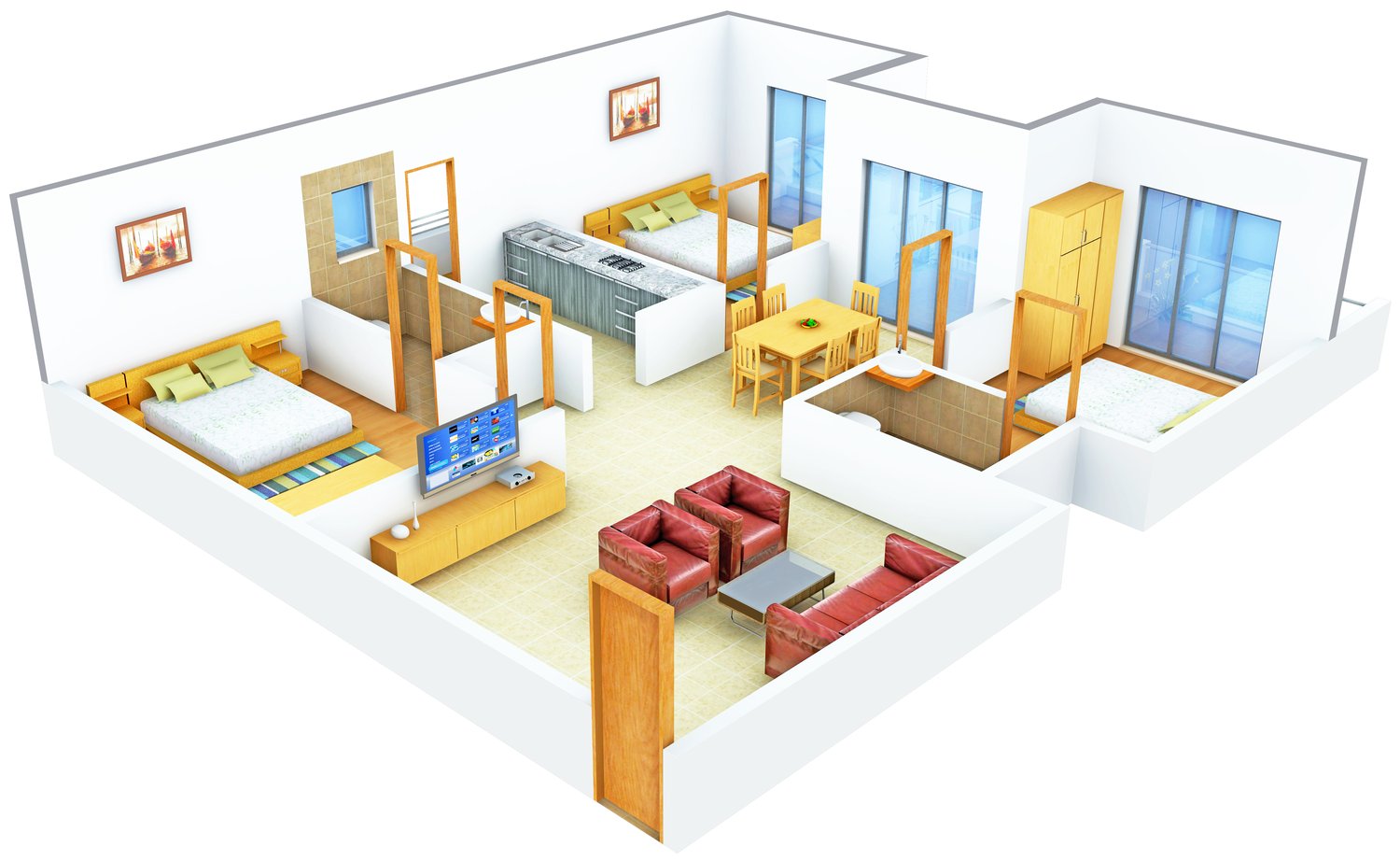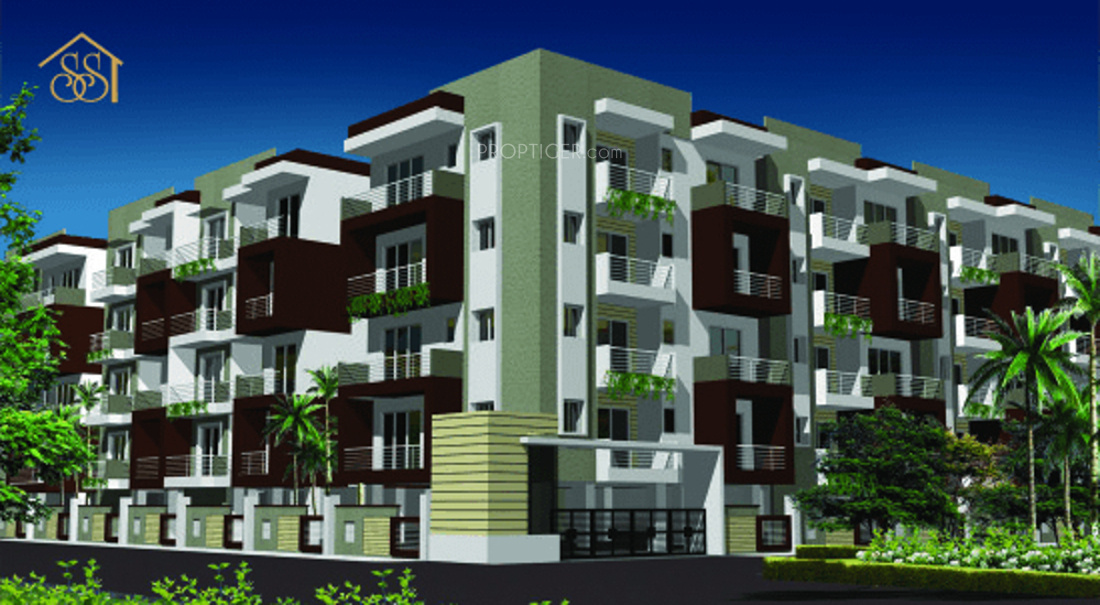
Shravanthi Paramount
Price on request
Builder Price
2, 3 BHK
Apartment
1,054 - 1,567 sq ft
Builtup area
Project Location
Bommanahalli, Bangalore
Overview
- Sep'15Possession Start Date
- CompletedStatus
- 2 AcresTotal Area
- 130Total Launched apartments
- Feb'13Launch Date
- ResaleAvailability
Salient Features
- 3 open side properties, luxurious properties
- The project offers apartment with perfect combination of contemporary architecture and features to provide comfortable living
- The site is in close proximity to various civic utilities
- Swimming pool, landscape garden, children play area, rainwater harvesting
More about Shravanthi Paramount
Shravanthi Paramount offers 2 / 3 BHK Apartments on Nyanappanahalli Main Road, BTM 6th Stage, Akshya Nagar, Bangalore. The project is an oasis of pure exuberance ecstasy. Located just 3 km. from the famous Bannerghatta Main Road, Shravanthi Paramount has access to all major important necessities for a comfortable living. This project consist apartments with no common walls and each flat has been designed to receive natural lightning at every corner. A lavish club house and swimming pool to compl...read more
Approved for Home loans from following banks
Shravanthi Paramount Floor Plans
- 2 BHK
- 3 BHK
| Floor Plan | Area | Builder Price |
|---|---|---|
 | 1054 sq ft (2BHK+2T) | - |
 | 1162 sq ft (2BHK+2T) | - |
 | 1265 sq ft (2BHK+2T) | - |
Report Error
Our Picks
- PriceConfigurationPossession
- Current Project
![paramount Images for Elevation of Shravanthi Paramount Images for Elevation of Shravanthi Paramount]() Shravanthi Paramountby Shravanthi SheltersBommanahalli, BangaloreData Not Available2,3 BHK Apartment1,054 - 1,567 sq ftSep '15
Shravanthi Paramountby Shravanthi SheltersBommanahalli, BangaloreData Not Available2,3 BHK Apartment1,054 - 1,567 sq ftSep '15 - Recommended
![bannerghatta Elevation Elevation]() Bannerghattaby Lodha GroupHulimavu, Bangalore₹ 1.36 Cr - ₹ 5.93 Cr2,3,4,5 BHK Apartment800 - 3,500 sq ftDec '27
Bannerghattaby Lodha GroupHulimavu, Bangalore₹ 1.36 Cr - ₹ 5.93 Cr2,3,4,5 BHK Apartment800 - 3,500 sq ftDec '27 - Recommended
![azur-phase-1 Elevation Elevation]() Azur Phase 1by Lodha Group BangaloreBegur, Bangalore₹ 2.30 Cr - ₹ 9.95 Cr2,3,4,5 BHK Apartment921 - 3,987 sq ftOct '29
Azur Phase 1by Lodha Group BangaloreBegur, Bangalore₹ 2.30 Cr - ₹ 9.95 Cr2,3,4,5 BHK Apartment921 - 3,987 sq ftOct '29
Shravanthi Paramount Amenities
- Gymnasium
- Swimming Pool
- Children's play area
- Club House
- Multipurpose Room
- Jogging Track
- Rain Water Harvesting
- Multipurpose Room
Shravanthi Paramount Specifications
Doors
Internal:
Sal Wood Frame
Main:
Teak Wood Doors
Flooring
Balcony:
Anti Skid Tiles
Kitchen:
Vitrified Tiles
Living/Dining:
Vitrified Tiles
Master Bedroom:
Vitrified Tiles
Other Bedroom:
Vitrified Tiles
Toilets:
Anti Skid Tiles
Gallery
Shravanthi ParamountElevation
Shravanthi ParamountAmenities
Shravanthi ParamountFloor Plans
Shravanthi ParamountNeighbourhood
Payment Plans


Contact NRI Helpdesk on
Whatsapp(Chat Only)
Whatsapp(Chat Only)
+91-96939-69347

Contact Helpdesk on
Whatsapp(Chat Only)
Whatsapp(Chat Only)
+91-96939-69347
About Shravanthi Shelters

- 32
Years of Experience - 33
Total Projects - 1
Ongoing Projects - RERA ID
Incepted in 1995, Shravanthi Shelters is a Bangalore based prominent promoter, builder and developer of real estate projects. Sri. L. Balakrishnama Naidu is the Chairman and Managing Director of the company and Sri. Santosh Balakrishna is the Executive Director. Shravanthi Shelters' construction portfolio covers residential, commercial, hospitality and education sector. Since inception, the firm has been developing quality residential apartments and commercial spaces across all prime locations o... read more
Similar Projects
- PT ASSIST
![bannerghatta Elevation bannerghatta Elevation]() Lodha Bannerghattaby Lodha GroupHulimavu, Bangalore₹ 1.36 Cr - ₹ 5.93 Cr
Lodha Bannerghattaby Lodha GroupHulimavu, Bangalore₹ 1.36 Cr - ₹ 5.93 Cr - PT ASSIST
![azur-phase-1 Elevation azur-phase-1 Elevation]() Lodha Azur Phase 1by Lodha Group BangaloreBegur, Bangalore₹ 2.30 Cr - ₹ 9.95 Cr
Lodha Azur Phase 1by Lodha Group BangaloreBegur, Bangalore₹ 2.30 Cr - ₹ 9.95 Cr - PT ASSIST
![azur-tower-d Elevation azur-tower-d Elevation]() Lodha Azur Tower Dby Lodha GroupBegur, Bangalore₹ 2.20 Cr - ₹ 3.66 Cr
Lodha Azur Tower Dby Lodha GroupBegur, Bangalore₹ 2.20 Cr - ₹ 3.66 Cr - PT ASSIST
![zephyr Elevation zephyr Elevation]() Mahaveer Zephyrby Mahaveer GroupBommanahalli, BangalorePrice on request
Mahaveer Zephyrby Mahaveer GroupBommanahalli, BangalorePrice on request - PT ASSIST
![azur Elevation azur Elevation]() Lodha Azurby Lodha GroupBannerghatta, Bangalore₹ 2.46 Cr - ₹ 3.85 Cr
Lodha Azurby Lodha GroupBannerghatta, Bangalore₹ 2.46 Cr - ₹ 3.85 Cr
Discuss about Shravanthi Paramount
comment
Disclaimer
PropTiger.com is not marketing this real estate project (“Project”) and is not acting on behalf of the developer of this Project. The Project has been displayed for information purposes only. The information displayed here is not provided by the developer and hence shall not be construed as an offer for sale or an advertisement for sale by PropTiger.com or by the developer.
The information and data published herein with respect to this Project are collected from publicly available sources. PropTiger.com does not validate or confirm the veracity of the information or guarantee its authenticity or the compliance of the Project with applicable law in particular the Real Estate (Regulation and Development) Act, 2016 (“Act”). Read Disclaimer
The information and data published herein with respect to this Project are collected from publicly available sources. PropTiger.com does not validate or confirm the veracity of the information or guarantee its authenticity or the compliance of the Project with applicable law in particular the Real Estate (Regulation and Development) Act, 2016 (“Act”). Read Disclaimer







