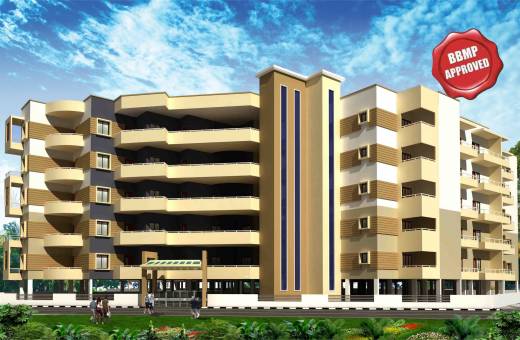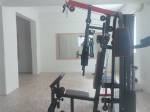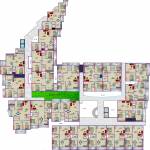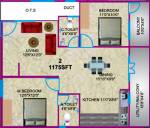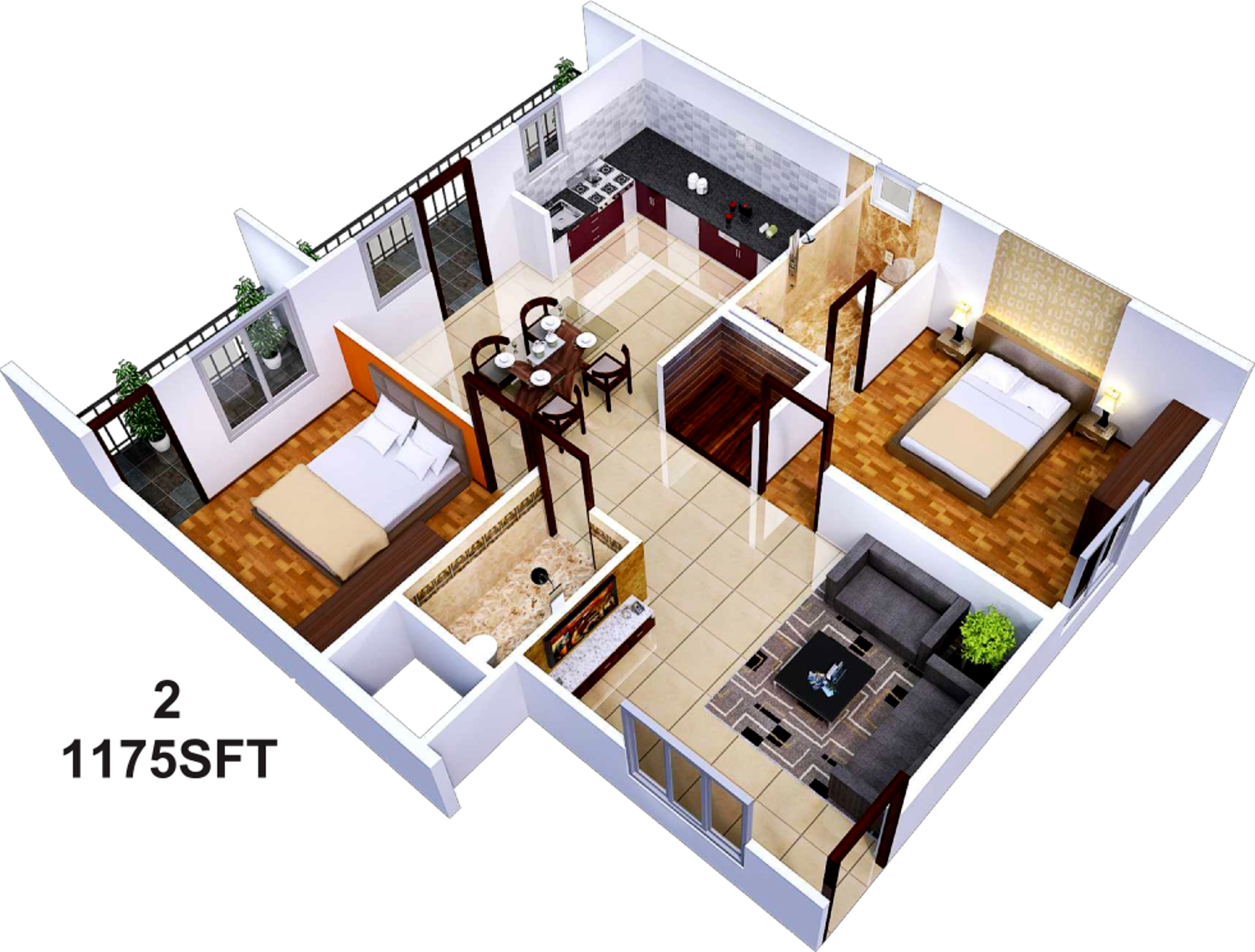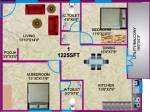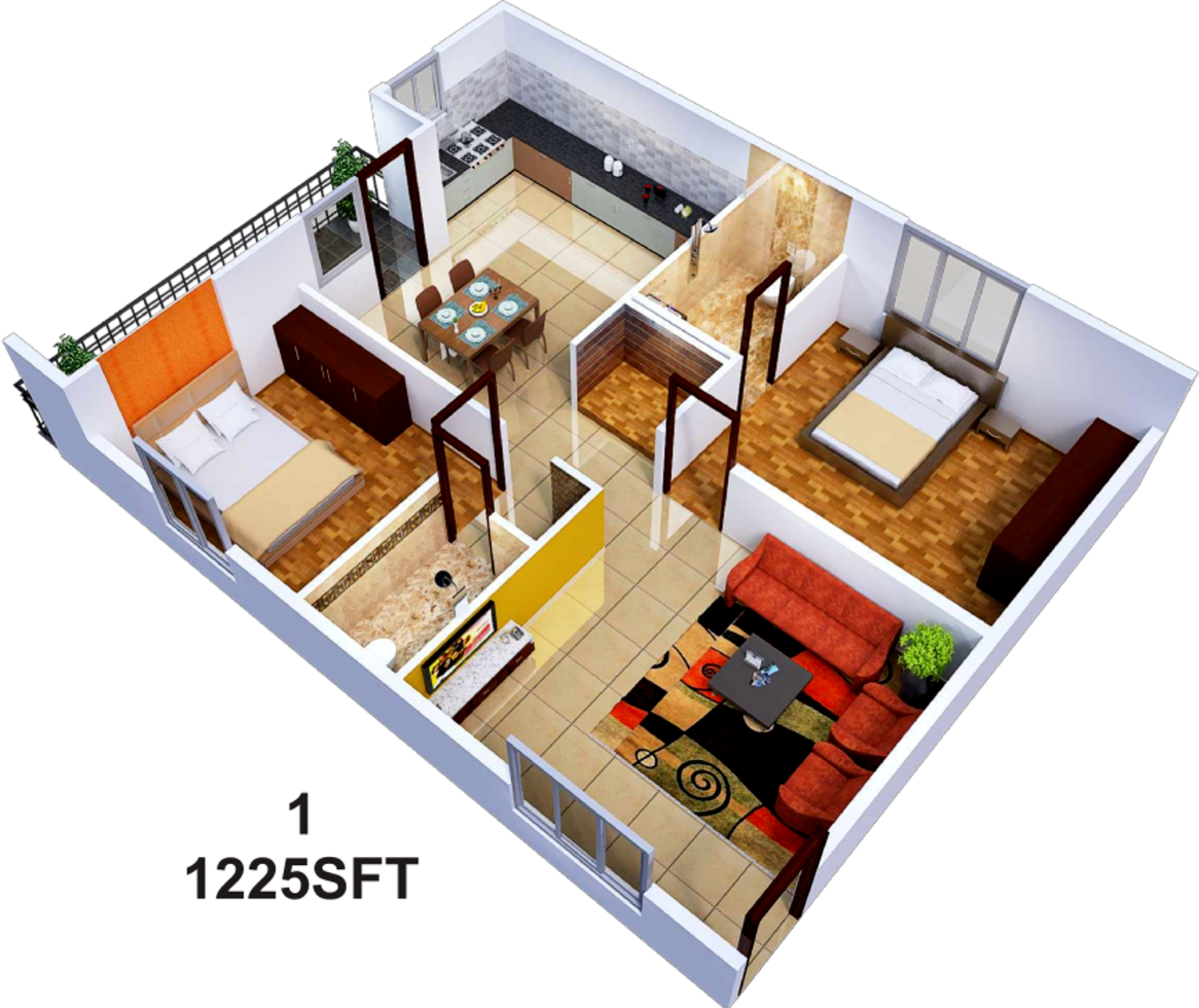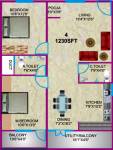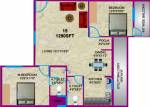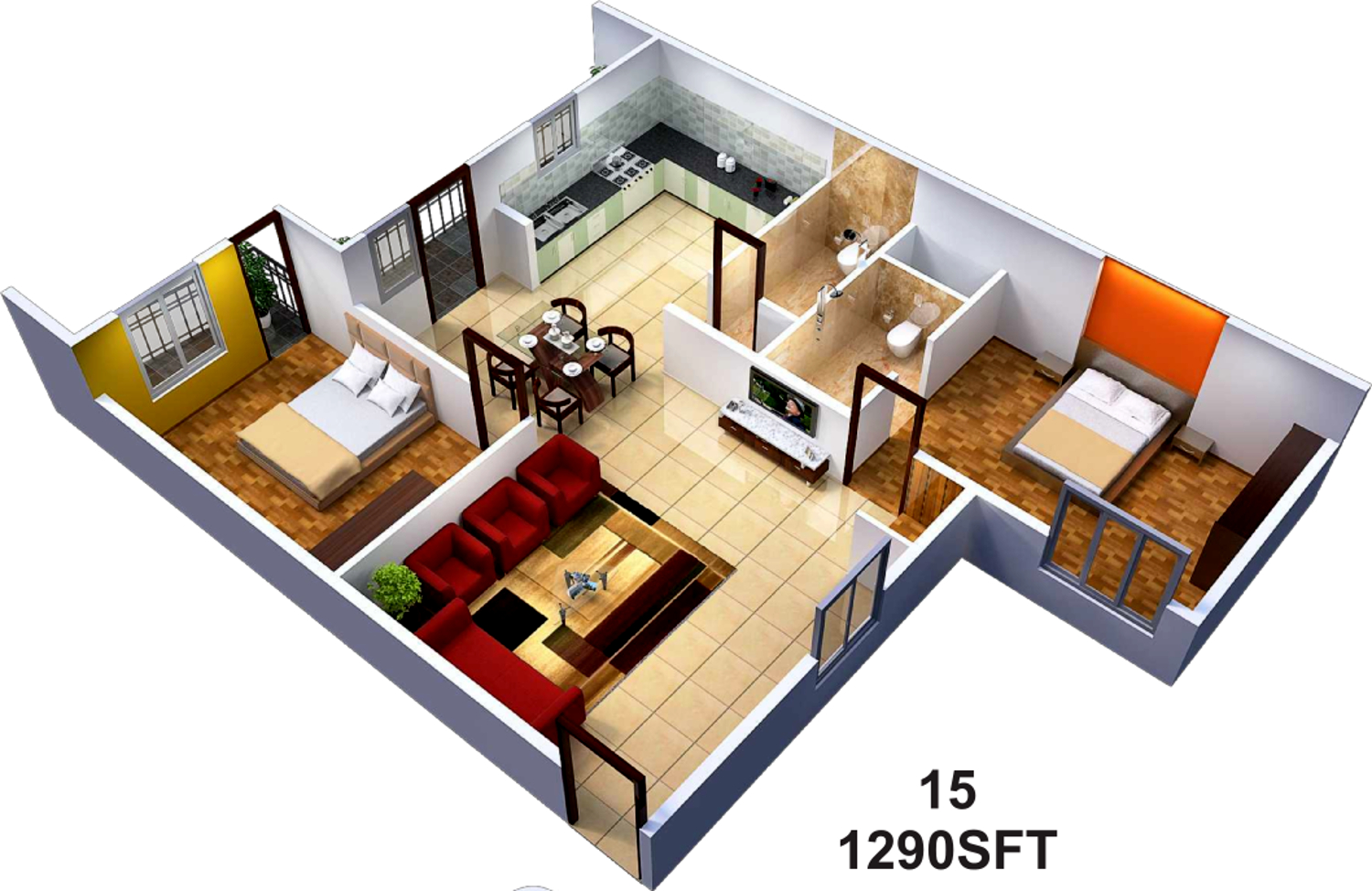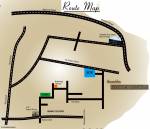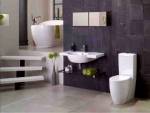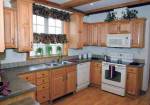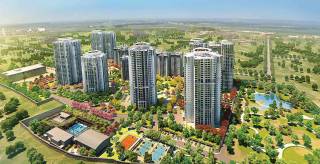
35 Photos
Sai Sumukha Telecom Clusters
Price on request
Builder Price
2, 3 BHK
Apartment
1,175 - 1,736 sq ft
Builtup area
Project Location
Banashankari, Bangalore
Overview
- Dec'16Possession Start Date
- CompletedStatus
- 53Total Launched apartments
- Jun'14Launch Date
- ResaleAvailability
Salient Features
- The project offers Apartment with perfect combination of contemporary architecture and features to provide comfortable living
- The site is in close proximity to various civic utilities.
More about Sai Sumukha Telecom Clusters
Sai Sumukha Properties Telecom Clusters is an apartment enclave in the Nagarbhavi suburb of Bangalore. Home seekers have apartments of several configurations to choose from. The units are under construction and can be gotten through the developer. Various facilities such as gymnasium, rainwater harvesting, community hall, landscaped gardens and club house are there for home buyers to use. Sai Sumuka Properties is a reputed property developer of Pune. Nagarbhavi is a well-developed area and is co...read more
Approved for Home loans from following banks
![HDFC (5244) HDFC (5244)]()
![Axis Bank Axis Bank]()
![PNB Housing PNB Housing]()
![Indiabulls Indiabulls]()
![Citibank Citibank]()
![DHFL DHFL]()
![L&T Housing (DSA_LOSOT) L&T Housing (DSA_LOSOT)]()
![IIFL IIFL]()
- + 3 more banksshow less
Sai Sumukha Telecom Clusters Floor Plans
- 2 BHK
- 3 BHK
| Floor Plan | Area | Builder Price |
|---|---|---|
 | 1175 sq ft (2BHK+2T) | - |
 | 1220 sq ft (2BHK+2T Pooja Room) | - |
 | 1225 sq ft (2BHK+2T Pooja Room) | - |
 | 1230 sq ft (2BHK+2T Pooja Room) | - |
 | 1290 sq ft (2BHK+2T Pooja Room) | - |
 | 1300 sq ft (2BHK+2T) | - |
 | 1310 sq ft (2BHK+2T Pooja Room) | - |
1330 sq ft (2BHK+2T) | - | |
1380 sq ft (2BHK+2T) | - | |
 | 1425 sq ft (2BHK+2T Pooja Room) | - |
1480 sq ft (2BHK+2T) | - |
8 more size(s)less size(s)
Report Error
Our Picks
- PriceConfigurationPossession
- Current Project
![Images for Elevation of Sumukha Telecom Clusters Images for Elevation of Sumukha Telecom Clusters]() Sai Sumukha Telecom Clustersby Sai Sumukha PropertiesBanashankari, BangaloreData Not Available2,3 BHK Apartment1,175 - 1,736 sq ftDec '16
Sai Sumukha Telecom Clustersby Sai Sumukha PropertiesBanashankari, BangaloreData Not Available2,3 BHK Apartment1,175 - 1,736 sq ftDec '16 - Recommended
![Images for Elevation of Pride Enchanta Images for Elevation of Pride Enchanta]() Enchantaby Pride HousingVijayanagar, BangaloreData Not Available2,3 BHK Apartment1,175 - 1,910 sq ftDec '18
Enchantaby Pride HousingVijayanagar, BangaloreData Not Available2,3 BHK Apartment1,175 - 1,910 sq ftDec '18 - Recommended
![premia Images for Elevation of Adarsh Premia Images for Elevation of Adarsh Premia]() Premiaby Adarsh DevelopersBanashankari, Bangalore₹ 3.21 Cr - ₹ 5.83 Cr3,4 BHK Apartment2,050 - 3,720 sq ftFeb '27
Premiaby Adarsh DevelopersBanashankari, Bangalore₹ 3.21 Cr - ₹ 5.83 Cr3,4 BHK Apartment2,050 - 3,720 sq ftFeb '27
Sai Sumukha Telecom Clusters Amenities
- Gymnasium
- Children's play area
- Club House
- Multipurpose Room
- Rain Water Harvesting
- Intercom
- 24 X 7 Security
- Power Backup
Sai Sumukha Telecom Clusters Specifications
Doors
Internal:
Sal Wood Frame
Main:
Teak Wood Frame
Flooring
Balcony:
Anti Skid Tiles
Kitchen:
Vitrified Tiles
Living/Dining:
Vitrified Tiles
Master Bedroom:
Vitrified Tiles
Other Bedroom:
Vitrified Tiles
Toilets:
Anti Skid Tiles
Gallery
Sai Sumukha Telecom ClustersElevation
Sai Sumukha Telecom ClustersAmenities
Sai Sumukha Telecom ClustersFloor Plans
Sai Sumukha Telecom ClustersNeighbourhood
Sai Sumukha Telecom ClustersOthers
Payment Plans
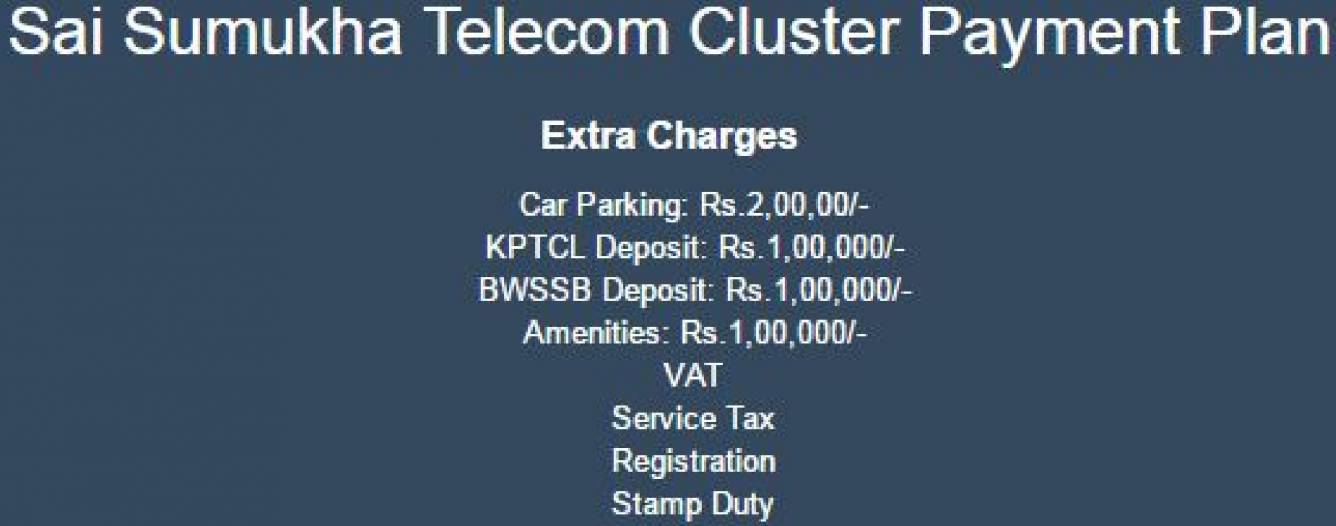

Contact NRI Helpdesk on
Whatsapp(Chat Only)
Whatsapp(Chat Only)
+91-96939-69347

Contact Helpdesk on
Whatsapp(Chat Only)
Whatsapp(Chat Only)
+91-96939-69347
About Sai Sumukha Properties

- 10
Total Projects - 1
Ongoing Projects - RERA ID
Sai Sumukha Properties Pvt. Ltd. is a name grounding its roots very rapidly in the Bangalore's real estate market by providing excellent apartments in the most happening places in Bangalore with high quality of construction maintaining all standards. Timely delivery of the projects well within the stipulated time frame is always their primary aim. Perfect workmanship and qualified engineers, architects, technicians and very well maintained professional marketing staff help them out in every poss... read more
Similar Projects
- PT ASSIST
![Images for Elevation of Pride Enchanta Images for Elevation of Pride Enchanta]() Pride Enchantaby Pride HousingVijayanagar, BangalorePrice on request
Pride Enchantaby Pride HousingVijayanagar, BangalorePrice on request - PT ASSIST
![premia Images for Elevation of Adarsh Premia premia Images for Elevation of Adarsh Premia]() Adarsh Premiaby Adarsh DevelopersBanashankari, Bangalore₹ 3.21 Cr - ₹ 5.83 Cr
Adarsh Premiaby Adarsh DevelopersBanashankari, Bangalore₹ 3.21 Cr - ₹ 5.83 Cr - PT ASSIST
![parkwest-sequoia-tower-11 Elevation parkwest-sequoia-tower-11 Elevation]() Shapoorji Pallonji Parkwest Sequoia Tower 11by Shapoorji Pallonji Real EstateJagajeevanram Nagar, Bangalore₹ 2.80 Cr - ₹ 4.01 Cr
Shapoorji Pallonji Parkwest Sequoia Tower 11by Shapoorji Pallonji Real EstateJagajeevanram Nagar, Bangalore₹ 2.80 Cr - ₹ 4.01 Cr - PT ASSIST
![park-west Images for Elevation of Shapoorji Pallonji ParkWest park-west Images for Elevation of Shapoorji Pallonji ParkWest]() Shapoorji Pallonji Parkwestby Shapoorji Pallonji Real EstateChamrajpet, BangalorePrice on request
Shapoorji Pallonji Parkwestby Shapoorji Pallonji Real EstateChamrajpet, BangalorePrice on request - PT ASSIST
![parkwest-mahogany-tower-7 Images for Elevation of Shapoorji Pallonji ParkWest Mahogany Tower 7 parkwest-mahogany-tower-7 Images for Elevation of Shapoorji Pallonji ParkWest Mahogany Tower 7]() Shapoorji Pallonji Parkwest Mahogany Tower 7by Shapoorji Pallonji Real EstateChamrajpet, BangalorePrice on request
Shapoorji Pallonji Parkwest Mahogany Tower 7by Shapoorji Pallonji Real EstateChamrajpet, BangalorePrice on request
Discuss about Sai Sumukha Telecom Clusters
comment
Disclaimer
PropTiger.com is not marketing this real estate project (“Project”) and is not acting on behalf of the developer of this Project. The Project has been displayed for information purposes only. The information displayed here is not provided by the developer and hence shall not be construed as an offer for sale or an advertisement for sale by PropTiger.com or by the developer.
The information and data published herein with respect to this Project are collected from publicly available sources. PropTiger.com does not validate or confirm the veracity of the information or guarantee its authenticity or the compliance of the Project with applicable law in particular the Real Estate (Regulation and Development) Act, 2016 (“Act”). Read Disclaimer
The information and data published herein with respect to this Project are collected from publicly available sources. PropTiger.com does not validate or confirm the veracity of the information or guarantee its authenticity or the compliance of the Project with applicable law in particular the Real Estate (Regulation and Development) Act, 2016 (“Act”). Read Disclaimer














