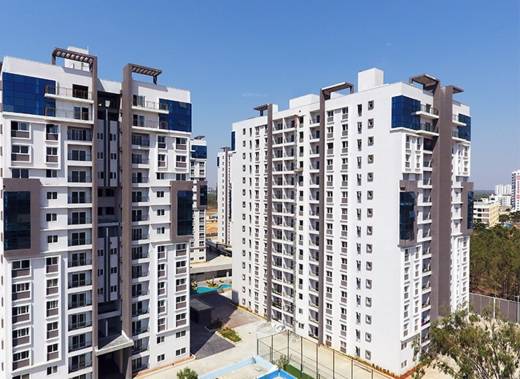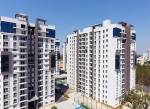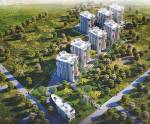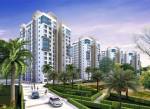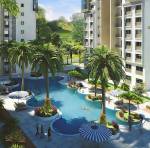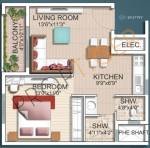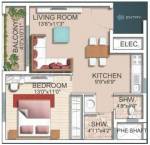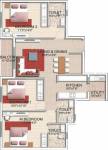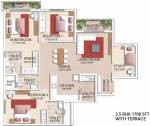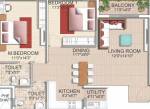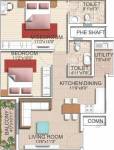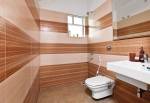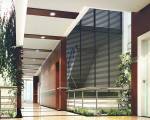
26 Photos
PROJECT RERA ID : PRM/KA/RERA/1251/310/PR/171031/001471
SJR Parkway Homes

Price on request
Builder Price
1, 2, 3 BHK
Apartment
638 - 1,708 sq ft
Builtup area
Project Location
Avalahalli Off Sarjapur Road, Bangalore
Overview
- May'19Possession Start Date
- CompletedStatus
- 9.5 AcresTotal Area
- 810Total Launched apartments
- Dec'12Launch Date
- ResaleAvailability
Salient Features
- Karmelaram Railway Station (2.8 Km) Away
- Spectacular View of National Park
- St.Johns Medical College (6.9 Km) Away
- National Institute Of Fashion Technology (3.1 Km) Away
More about SJR Parkway Homes
Parkway Homes project is registered with RERA with following RERA ID:- PR/KN/170823/001471 PARKWAY HOMES PH-II. An open landscaped highway often termed as a parkway has been the major inspiration behind the projects name SJR Parkway Homes by SJR Primecorp in Bangalore. The upcoming project, spread across an area of 9.5 acres. Since it is located close to commercial areas like Sarjapur road, Electronics City, and Hosur road, the SJR Parkway Homes has great job opportunities around. Moreover, Hots...read more
SJR Parkway Homes Floor Plans
- 1 BHK
- 2 BHK
- 3 BHK
| Floor Plan | Area | Builder Price |
|---|---|---|
 | 638 sq ft (1BHK+1T) | - |
Report Error
Our Picks
- PriceConfigurationPossession
- Current Project
![parkway-homes Elevation Elevation]() SJR Parkway Homesby SJR PrimeCorpAvalahalli Off Sarjapur Road, BangaloreData Not Available1,2,3 BHK Apartment638 - 1,708 sq ftMay '19
SJR Parkway Homesby SJR PrimeCorpAvalahalli Off Sarjapur Road, BangaloreData Not Available1,2,3 BHK Apartment638 - 1,708 sq ftMay '19 - Recommended
![welkin-park-villas Elevation Elevation]() Welkin Park Villas Phase 1by Adarsh DevelopersGattahalli, BangaloreData Not Available3,4 BHK Villa2,007 - 4,477 sq ftSep '27
Welkin Park Villas Phase 1by Adarsh DevelopersGattahalli, BangaloreData Not Available3,4 BHK Villa2,007 - 4,477 sq ftSep '27 - Recommended
![welkin-park-phase-2 Elevation Elevation]() Welkin Park Phase 2by Adarsh DevelopersGattahalli, Bangalore₹ 1.42 Cr - ₹ 2.00 Cr2,3 BHK Apartment978 - 1,261 sq ftNov '27
Welkin Park Phase 2by Adarsh DevelopersGattahalli, Bangalore₹ 1.42 Cr - ₹ 2.00 Cr2,3 BHK Apartment978 - 1,261 sq ftNov '27
SJR Parkway Homes Amenities
- Gymnasium
- Swimming Pool
- Children's play area
- Club House
- Sports Facility
- Basketball Court
- Toddler Pool
- Tennis Court
SJR Parkway Homes Specifications
Doors
Internal:
Flush Shutters
Main:
Teak Wood Doors
Flooring
Balcony:
Anti Skid Tiles
Kitchen:
Vitrified Tiles
Master Bedroom:
Vitrified Tiles
Toilets:
Anti Skid Tiles
Gallery
SJR Parkway HomesElevation
SJR Parkway HomesVideos
SJR Parkway HomesAmenities
SJR Parkway HomesFloor Plans
SJR Parkway HomesNeighbourhood
SJR Parkway HomesOthers
Payment Plans


Contact NRI Helpdesk on
Whatsapp(Chat Only)
Whatsapp(Chat Only)
+91-96939-69347

Contact Helpdesk on
Whatsapp(Chat Only)
Whatsapp(Chat Only)
+91-96939-69347
About SJR PrimeCorp

- 54
Years of Experience - 13
Total Projects - 0
Ongoing Projects - RERA ID
SJR Prime Corporation Pvt. Ltd. is known for providing projects designed to meet various urban needs. The company is working with enthusiasm and ethics to fulfill the dreams of the customers who are searching for their dream home. They abide by innovation and offer best practices. They believe in implementing innovative ideas that are completely blend with high end features and current trends to deliver beautiful residential spaces. The company is aiming for completing every home buyers desire w... read more
Similar Projects
- PT ASSIST
![welkin-park-villas Elevation welkin-park-villas Elevation]() Adarsh Welkin Park Villas Phase 1by Adarsh DevelopersGattahalli, BangalorePrice on request
Adarsh Welkin Park Villas Phase 1by Adarsh DevelopersGattahalli, BangalorePrice on request - PT ASSIST
![welkin-park-phase-2 Elevation welkin-park-phase-2 Elevation]() Adarsh Welkin Park Phase 2by Adarsh DevelopersGattahalli, Bangalore₹ 1.42 Cr - ₹ 2.00 Cr
Adarsh Welkin Park Phase 2by Adarsh DevelopersGattahalli, Bangalore₹ 1.42 Cr - ₹ 2.00 Cr - PT ASSIST
![Project Image Project Image]() JRC Wild Woods Building 2by JRC ProjectsAvalahalli Off Sarjapur Road, Bangalore₹ 64.53 L - ₹ 1.42 Cr
JRC Wild Woods Building 2by JRC ProjectsAvalahalli Off Sarjapur Road, Bangalore₹ 64.53 L - ₹ 1.42 Cr - PT ASSIST
![wild-woods Elevation wild-woods Elevation]() JRC Wild Woodsby JRC ProjectsAvalahalli Off Sarjapur Road, Bangalore₹ 1.49 Cr - ₹ 3.19 Cr
JRC Wild Woodsby JRC ProjectsAvalahalli Off Sarjapur Road, Bangalore₹ 1.49 Cr - ₹ 3.19 Cr - PT ASSIST
![pueblo Elevation pueblo Elevation]() LGCL Puebloby LGCLHosa Road, BangalorePrice on request
LGCL Puebloby LGCLHosa Road, BangalorePrice on request
Discuss about SJR Parkway Homes
comment
Disclaimer
PropTiger.com is not marketing this real estate project (“Project”) and is not acting on behalf of the developer of this Project. The Project has been displayed for information purposes only. The information displayed here is not provided by the developer and hence shall not be construed as an offer for sale or an advertisement for sale by PropTiger.com or by the developer.
The information and data published herein with respect to this Project are collected from publicly available sources. PropTiger.com does not validate or confirm the veracity of the information or guarantee its authenticity or the compliance of the Project with applicable law in particular the Real Estate (Regulation and Development) Act, 2016 (“Act”). Read Disclaimer
The information and data published herein with respect to this Project are collected from publicly available sources. PropTiger.com does not validate or confirm the veracity of the information or guarantee its authenticity or the compliance of the Project with applicable law in particular the Real Estate (Regulation and Development) Act, 2016 (“Act”). Read Disclaimer








