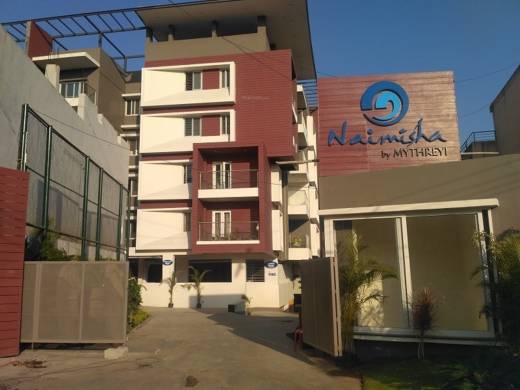


- Possession Start DateNov'15
- StatusCompleted
- Total Area1 Acres
- Total Launched apartments81
- Launch DateApr'13
- AvailabilityResale
Salient Features
- 3 open side properties, spacious properties, luxurious properties
- Spectacular view of national park
- Club house, children play area are some of the amenities in the project
- Malls are situated in close vicinity
- 40 km to bangalore international airport
More about Mythreyi Naimisha
Mythreyi Group Naimisha in Adugodi, Bangalore offers 1, 2 and 3BHK apartments. Adugodi is a locality in the central part of Bangalore. The apartments are under construction and the apartments are available through the builder as well as via resale. Several amenities are present for the community, including a gymnasium, swimming pool, indoor games, landscaped gardens, childrens play area, club house, and round the clock security amongst others. Price of the apartments ranges between Rs....View more
![HDFC (5244) HDFC (5244)]()
![SBI - DEL02592587P SBI - DEL02592587P]()
![ICICI(324590/324591) ICICI(324590/324591)]()
![LIC LIC]()
![Axis Bank Axis Bank]()
![Indiabulls Indiabulls]()
![Citibank Citibank]()
- + 2 more banksshow less
Project Specifications
- 1 BHK
- 2 BHK
- 3 BHK
- Gymnasium
- Swimming Pool
- Children's play area
- Club House
- Indoor Games
- Jogging Track
- Rain Water Harvesting
- 24 X 7 Security
- Intercom
- Power Backup
- Toddler Pool
- Sewage Treatment Plant
- Cctv
- Tennis Court
- Car Parking
- Lift Available
- Vaastu Compliant
- Fire Fighting System
- Maintenance_Staff
- 24 Hours Water Supply
- Squash Court
- Landscaped Gardens
- Aerobics Room
- Banquet Hall
- Landscape Garden and Tree Planting
- Video Door Security
- Paved Compound
- Security Cabin
- Cycling & Jogging Track
- Water Storage
- Laundromat
- Yoga/Meditation Area
- Flower Garden
- Garbage Disposal
- Reserved Parking
- Visitor Parking
- Conference Room
Mythreyi Naimisha Gallery
Payment Plans

About Mythreyi Group

- Years of experience31
- Total Projects5
- Ongoing Projects1

































