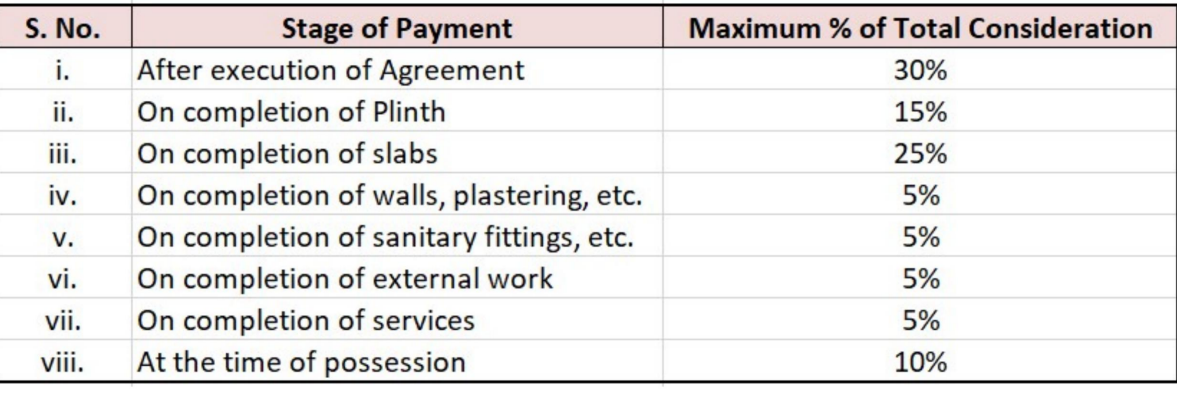- Years of experience34
- Total Projects9
- Ongoing Projects3
Aaryan Developers is one of the prestigious and leading Real Estate Developers and Builders, the sister concern of Aaryavart Developers Pvt. Ltd. since 1993. We have planned, organized and developed luxurious apartments, bungalows, commercial complexes, corporate houses and farm houses. We serve our customers with enthusiasm. Our dedicated services and the personalized care and involvement of everyone associated with our organization in our respective projects have helped us build loyal customer...
View more



