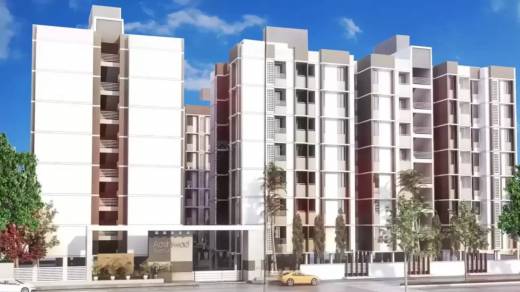


- Possession Start DateApr'17
- StatusCompleted
- Total Launched apartments308
- Launch DateDec'13
- AvailabilityResale
- RERA IDPR/GJ/AHMEDABAD/DASKROI/AUDA/MAA02413/EX1/150219
Salient Features
- Sardargram Railway Station is located 4.7 km away.
- Divine Life International School, Devasya International School, and Vedant International School are located within a 2 km area.
- Healthcare centers such as Shalby Hospitals and Vedant Multispeciality Hospital are located within a 1 km area.
- Laxmi Villa Mall is the closest to the society, 2 minutes by walking.
- Easy availability of the cycling and jogging track amenities.
More about Ashirwad Avenue
Avenue by Ashirwad Developer, located in Nava Naroda, Ahmedabad, offers 2 BHK apartments, with the price being on request. The apartment sizes range from 900 to 1215 sq. ft. The amenities include children’s play area, jogging track, power backup, landscaped gardens, attractive main entrance gate, security cabin, decorative street lights, and attractive gazebo. This suburban area situated to the northeast of Ahmedabad, this area hosts multinational companies such as Reliance Industries Ltd,...View more
Project Specifications
- 2 BHK
- Children's play area
- Jogging Track
- Power Backup
- CCTV
- 24 Hours Water Supply
- Car Parking
- Gated Community
- Sewage Treatment Plant
- Landscape Garden and Tree Planting
- Street Lighting
- Security Cabin
- Gazebo
- Entrance Lobby
- Fire Sprinklers
- Garbage Disposal
Ashirwad Avenue Gallery

About Ashirwad Developer
- Total Projects1
- Ongoing Projects0

























