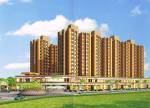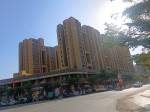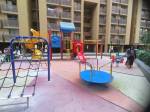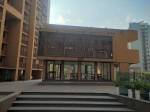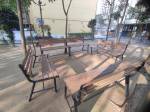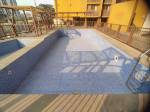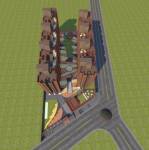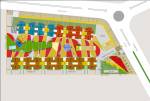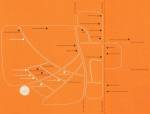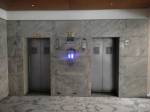
PROJECT RERA ID : PR/GJ/AHMEDABAD/DASKROI/AUDA/MAA00004/A1M/121218
Gala Marigold
Price on request
Builder Price
2, 3 BHK
Apartment
596 - 1,450 sq ft
Builtup area
Project Location
Bopal, Ahmedabad
Overview
- Aug'19Possession Start Date
- CompletedStatus
- 3 AcresTotal Area
- 422Total Launched apartments
- Oct'15Launch Date
- ResaleAvailability
Salient Features
- 3 Open Side Properties, Luxurious Properties
- The New Tulip International School (2.1 Km) Away
- Jawed HabibSafal Parisar Rd 210 Meter Away
- Apollo International School 1.5 KM Away
- Saraswati Multispeciality Hospital 2 KM Away
More about Gala Marigold
Bopal region of Ahmedabad has spread its faction in the progress of real estate. Gala Infrastructure Marigold is a construction company that has undertaken this project. The project is delivering beautiful and spacious apartments. The required necessities like park, petrol pump, school, ATM, bank, hospital etc are present in the neighbourhood. The different amenities provided by this project are playground for children, gym, swimming pool, club house, intercom facilities, a multipurpose room and...read more
Approved for Home loans from following banks
Gala Marigold Floor Plans
- 2 BHK
- 3 BHK
| Floor Plan | Area | Builder Price |
|---|---|---|
596 sq ft (2BHK+2T) | - | |
597 sq ft (2BHK+2T) | - | |
602 sq ft (2BHK+2T) | - | |
603 sq ft (2BHK+2T) | - | |
619 sq ft (2BHK+2T) | - | |
620 sq ft (2BHK+2T) | - | |
629 sq ft (2BHK+2T) | - | |
630 sq ft (2BHK+2T) | - | |
 | 1076 sq ft (2BHK+2T) | - |
 | 1110 sq ft (2BHK+2T) | - |
 | 1118 sq ft (2BHK+2T) | - |
8 more size(s)less size(s)
Report Error
Our Picks
- PriceConfigurationPossession
- Current Project
![marigold Images for Elevation of Gala Marigold Images for Elevation of Gala Marigold]() Gala Marigoldby Gala Group InfrastructureBopal, AhmedabadData Not Available2,3 BHK Apartment596 - 1,450 sq ftAug '19
Gala Marigoldby Gala Group InfrastructureBopal, AhmedabadData Not Available2,3 BHK Apartment596 - 1,450 sq ftAug '19 - Recommended
![green-abalone Elevation Elevation]() Green Abaloneby Siddhik DevelopersSouth Bopal, Ahmedabad₹ 70.30 L - ₹ 70.30 L3 BHK Apartment1,850 sq ftAug '26
Green Abaloneby Siddhik DevelopersSouth Bopal, Ahmedabad₹ 70.30 L - ₹ 70.30 L3 BHK Apartment1,850 sq ftAug '26 - Recommended
![satvam Elevation Elevation]() Satvamby Eklingji Projects LLPBopal, Ahmedabad₹ 81.36 L - ₹ 81.93 L3 BHK Apartment962 - 968 sq ftNov '28
Satvamby Eklingji Projects LLPBopal, Ahmedabad₹ 81.36 L - ₹ 81.93 L3 BHK Apartment962 - 968 sq ftNov '28
Gala Marigold Amenities
- Gymnasium
- Swimming Pool
- Children's play area
- Club House
- Sports Facility
- Rain Water Harvesting
- Intercom
- 24 X 7 Security
Gala Marigold Specifications
Doors
Internal:
Laminated Flush Door
Main:
Verneer Finish Main Door
Flooring
Balcony:
Ceramic Tiles
Kitchen:
Vitrified Tiles
Living/Dining:
Vitrified Tiles
Master Bedroom:
Vitrified Tiles
Other Bedroom:
Vitrified Tiles
Toilets:
Anti Skid Vitrified Tiles
Gallery
Gala MarigoldElevation
Gala MarigoldAmenities
Gala MarigoldFloor Plans
Gala MarigoldNeighbourhood
Gala MarigoldOthers
Payment Plans
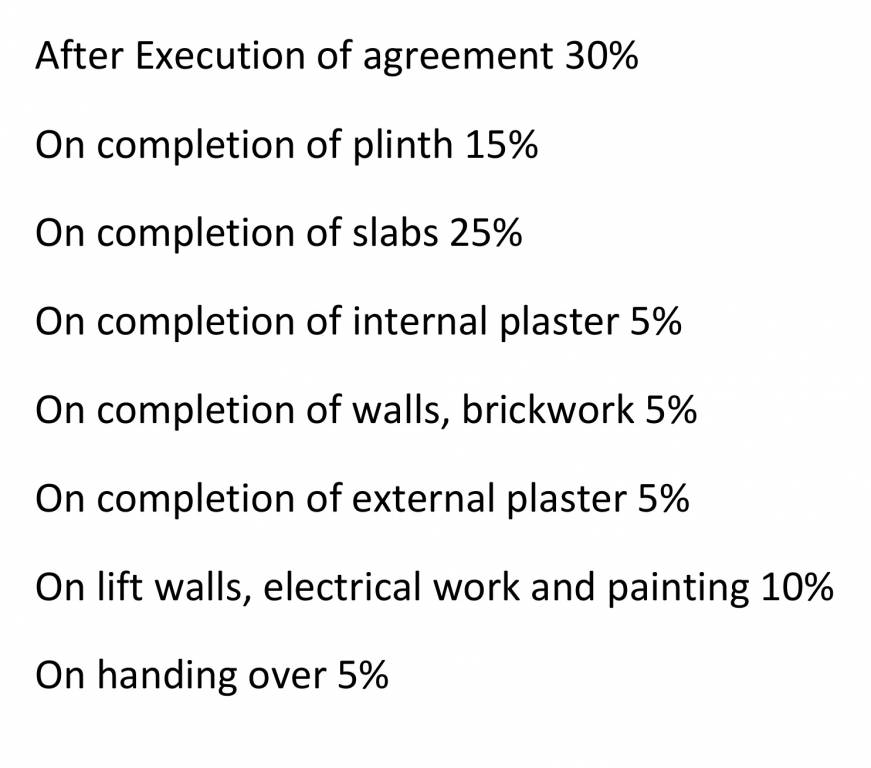

Contact NRI Helpdesk on
Whatsapp(Chat Only)
Whatsapp(Chat Only)
+91-96939-69347

Contact Helpdesk on
Whatsapp(Chat Only)
Whatsapp(Chat Only)
+91-96939-69347
About Gala Group Infrastructure

- 18
Years of Experience - 20
Total Projects - 2
Ongoing Projects - RERA ID
An Overview Gala Infrastructure is a real estate development company headquartered in Ahmedabad. The portfolio of property by Gala Infrastructure include residential, commercial and plot-based projects. The company has a strong presence in Ahmedabad and is trying to expand its business in Mumbai. Unique Selling Point The group believes in the philosophy of building quality homes and offering them at affordable prices. Customer satisfaction and timely delivery of projects are other USPs of the gr... read more
Similar Projects
- PT ASSIST
![green-abalone Elevation green-abalone Elevation]() Green Abaloneby Siddhik DevelopersSouth Bopal, Ahmedabad₹ 70.30 L
Green Abaloneby Siddhik DevelopersSouth Bopal, Ahmedabad₹ 70.30 L - PT ASSIST
![satvam Elevation satvam Elevation]() Eklingji Satvamby Eklingji Projects LLPBopal, Ahmedabad₹ 81.36 L - ₹ 81.93 L
Eklingji Satvamby Eklingji Projects LLPBopal, Ahmedabad₹ 81.36 L - ₹ 81.93 L - PT ASSIST
![praharsh-serena Elevation praharsh-serena Elevation]() DR Praharsh Serenaby DR InfrastructureBopal, Ahmedabad₹ 75.18 L
DR Praharsh Serenaby DR InfrastructureBopal, Ahmedabad₹ 75.18 L - PT ASSIST
![mount-milano Elevation mount-milano Elevation]() Mount Milanoby Mount Group BopalBopal, Ahmedabad₹ 75.01 L
Mount Milanoby Mount Group BopalBopal, Ahmedabad₹ 75.01 L - PT ASSIST
![the-planet-by-venus Elevation the-planet-by-venus Elevation]() The Planet By Venusby Venus InfrastructureShela, Ahmedabad₹ 73.04 L
The Planet By Venusby Venus InfrastructureShela, Ahmedabad₹ 73.04 L
Discuss about Gala Marigold
comment
Disclaimer
PropTiger.com is not marketing this real estate project (“Project”) and is not acting on behalf of the developer of this Project. The Project has been displayed for information purposes only. The information displayed here is not provided by the developer and hence shall not be construed as an offer for sale or an advertisement for sale by PropTiger.com or by the developer.
The information and data published herein with respect to this Project are collected from publicly available sources. PropTiger.com does not validate or confirm the veracity of the information or guarantee its authenticity or the compliance of the Project with applicable law in particular the Real Estate (Regulation and Development) Act, 2016 (“Act”). Read Disclaimer
The information and data published herein with respect to this Project are collected from publicly available sources. PropTiger.com does not validate or confirm the veracity of the information or guarantee its authenticity or the compliance of the Project with applicable law in particular the Real Estate (Regulation and Development) Act, 2016 (“Act”). Read Disclaimer













