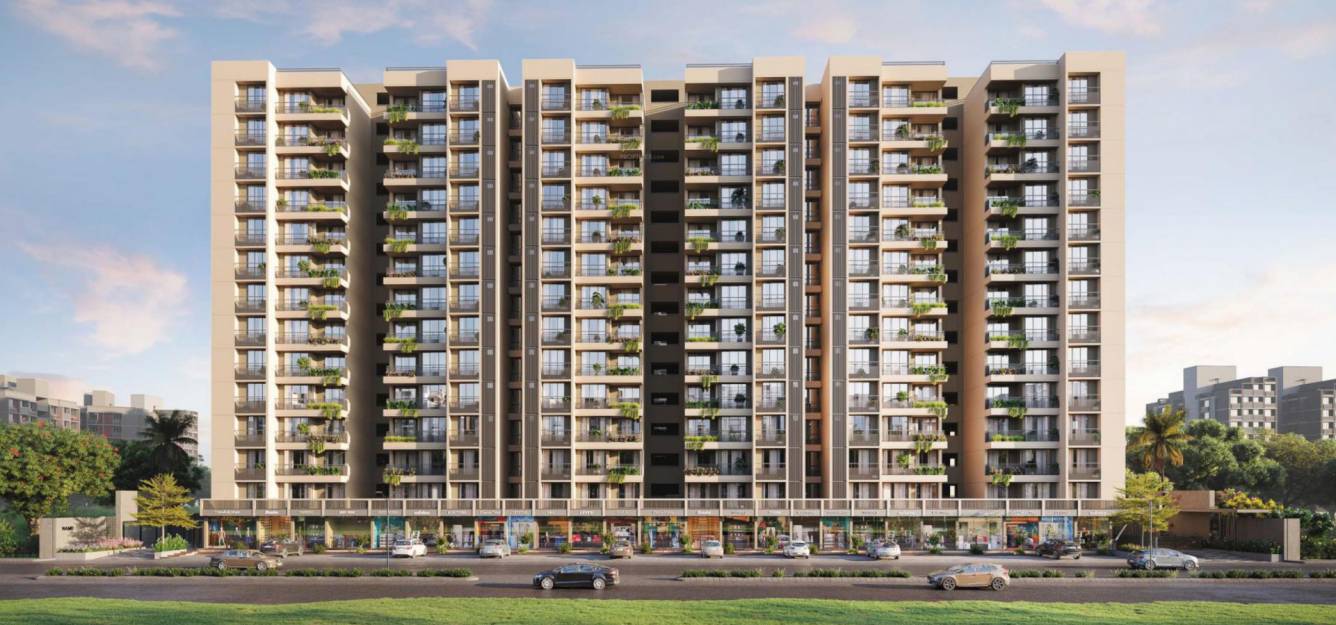


₹ 66.64 L - ₹ 90.33 L
Builder Price
Home Loan EMI starts at ₹ 67,789See inclusions
Configuration
3 BHK
Carpet Area
793 - 899 sq ft
Possession Status
Under Construction
Avg. Price
₹ 8,351 sq.ft
Overview
- Possession Start DateMay'26
- StatusUnder Construction
- Total Area2.9400598 Acres
- Total Launched apartments534
- Launch DateMar'22
- AvailabilityNew and Resale
- RERA IDPR/GJ/AHMEDABAD/AHMEDABAD CITY/AUDA/MAA09863/280222
Salient Features
- Project approved by Ahmedabad Urban Development Authority and RERA
- In proximity to NH 147
- No vehicle zone and calm surroundings
- Hospital Away from 5 km...
- School Away from 2 Km....
- BRES Away from 3 km......
More about Ashapura Samanvay Scintilla
Samanvay Scintilla Ahmedabad West is a RERA-registered housing society, which means all projects details are also available on state RERA website for end-users and investors, here comes one of the choicest offerings in Ahmedabad West, at South Bopal. Brought to you by Ashapura buildspace llp, Samanvay Scintilla is among the newest addresses for homebuyers. There are apartments for sale in Samanvay Scintilla.
Approved for Home loans from following banks
Project Specifications
Doors
Main:
Decorative Main Door
Internal:
Flush Door
Walls
Exterior:
Acrylic Paint
Toilets:
Ceramic Tiles Dado up to Lintel Level
Kitchen:
Designer Tiles Dado up to Lintel Level
Interior:
Putty on Walls
Ashapura Samanvay Scintilla Floor Plans
- 3 BHK
₹ 80.73 L
Ashapura Samanvay Scintilla Amenities
- Swimming Pool
- Community Hall
- 24X7 Water Supply
- 24 X 7 Security
- Fire Fighting System
- Internal Roads
- Lift(s)
- Sewage Treatment Plant
- Gymnasium
- Children's play area
- 24x7_CCTV_Surveillance
- Jogging Track
- Amphitheater
- Indoor Games
- Landscape Garden and Tree Planting
- Storm Water Drains
- Water Conservation, Rain water Harvesting
- Gazebo
- Yoga/ Meditation Area
- Senior Citizen Sitout
- Multipurpose Hall
Ashapura Samanvay Scintilla - Brochure
Ashapura Samanvay Scintilla Gallery
Home Loan Calculator
Select a unit
Loan Amount
₹
Loan Tenure (in years)
Y
Interest Rate (% P. A.)
%
0
EMI per month
Principal Amount0
Interest Amount0
Total amount payable0
Payment Plans

About Ashapura Infratech

- Total Projects6
- Ongoing Projects1
More projects by Ashapura Infratech
Similar Projects



























