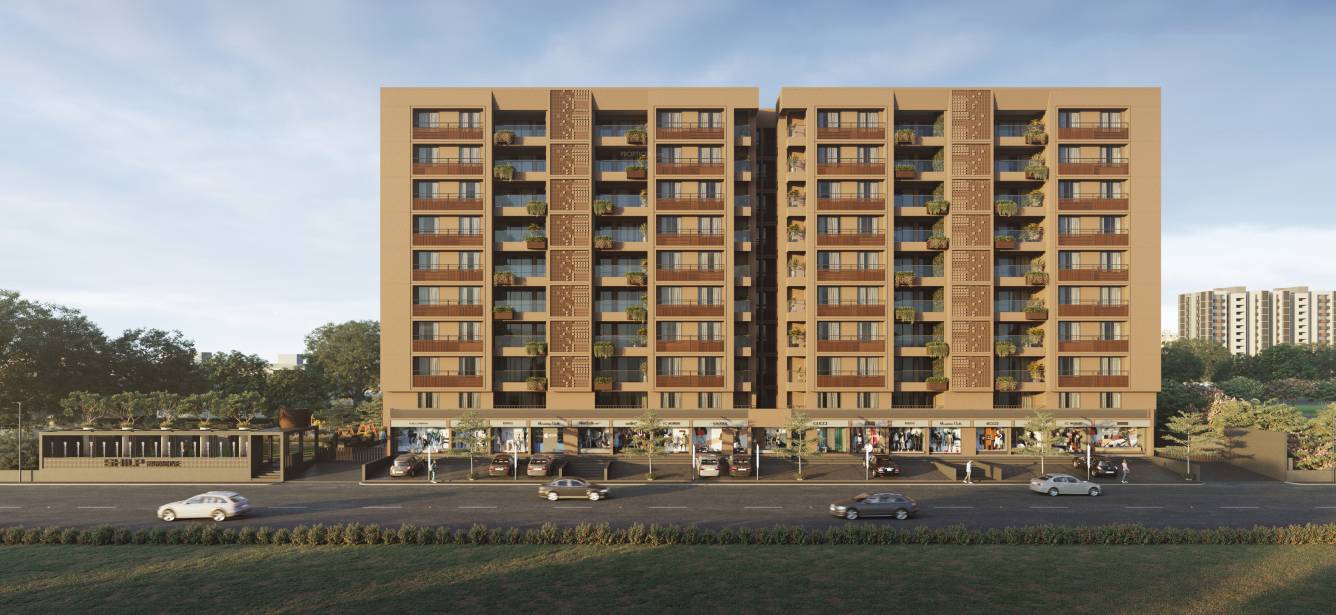
28 Photos
PROJECT RERA ID : PR/GJ/AHMEDABAD/AHMEDABAD CITY/AUDA/MAA09669/050122
Paradise

₹ 2.20 Cr - ₹ 2.54 Cr
Builder Price
See inclusions
4 BHK
Apartment
2,935 - 3,380 sq ft
Builtup area
Project Location
Bodakdev, Ahmedabad
Overview
- Jun'25Possession Start Date
- Under ConstructionStatus
- 0.84 AcresTotal Area
- 72Total Launched apartments
- Dec'21Launch Date
- New and ResaleAvailability
Salient Features
- DPS Ahmedabad's proximity, just 1-2 km away, guarantees access to top-tier education.
- SAL Hospital, offering cutting-edge medical facilities, is just a stone's throw away (2-3 km).
- Himalaya Mall beckons, promising a diverse shopping extravaganza, within 1-2 km.
- Vastrapur Lake, offering serene leisure and recreational delights, is a mere 3-4 km away.
- Sardar Vallabhbhai Patel International Airport is a quick 12-14 km drive away.
- A rooftop swimming pool and garden provide mesmerizing panoramic city views.
More about Paradise
SHILP PARADISE is situated in the west Ahmedabad's working and residential communities. It is also perfectly placed in the center of everything, with leading malls, food hubs, education institutions, hospitals close by. Enjoy shopping? Indoor shopping malls at the S G road provide a modern and contemporary approach. However, if you prefer a leisurely day surrounding yourself with beautiful fashion boutiques, cafes and restaurants for every palate then the SBR which is minutes away, is the perfec...read more
Approved for Home loans from following banks
![HDFC (5244) HDFC (5244)]()
![SBI - DEL02592587P SBI - DEL02592587P]()
![Axis Bank Axis Bank]()
![PNB Housing PNB Housing]()
- LIC Housing Finance
Paradise Floor Plans
- 4 BHK
| Floor Plan | Area | Builder Price | |
|---|---|---|---|
 | 2935 sq ft (4BHK+4T) | ₹ 2.20 Cr | Enquire Now |
 | 3380 sq ft (4BHK+4T) | ₹ 2.54 Cr | Enquire Now |
Report Error
Paradise Amenities
- Swimming Pool
- Children's play area
- Indoor Games
- 24 X 7 Security
- CCTV
- Closed Car Parking
- Multipurpose Room
- Yoga/Meditation Area
Paradise Specifications
Flooring
Kitchen:
Vitrified Tiles
Living/Dining:
Vitrified Tiles
Master Bedroom:
Vitrified Tiles
Other Bedroom:
Vitrified Tiles
Toilets:
Vitrified Tiles
Walls
Exterior:
Acrylic Paint
Kitchen:
Designer Tiles Dado up to Lintel Level
Toilets:
Designer Tiles Dado up to Lintel Level
Interior:
Putty on Walls
Gallery
ParadiseElevation
ParadiseVideos
ParadiseAmenities
ParadiseFloor Plans
ParadiseConstruction Updates
ParadiseOthers
Home Loan & EMI Calculator
Select a unit
Loan Amount( ₹ )
Loan Tenure(in Yrs)
Interest Rate (p.a.)
Monthly EMI: ₹ 0
Apply Homeloan
Payment Plans


Contact NRI Helpdesk on
Whatsapp(Chat Only)
Whatsapp(Chat Only)
+91-96939-69347

Contact Helpdesk on
Whatsapp(Chat Only)
Whatsapp(Chat Only)
+91-96939-69347
About Shilp Infrastructure

- 14
Total Projects - 3
Ongoing Projects - RERA ID
Building strong since 2004 Shilp group, a real estate company that is driven by quality, integrity and authenticity has earned recognition as one of the top builders of Ahmedabad. The company is known for undertaking large, diverse projects, fostering innovation, embracing emerging technologies, and making a difference for it’s clients, employees and community. We are a brand that people trust because our projects house people’s ambitions. Since inception, we have gone the extra mile... read more
Similar Projects
- PT ASSIST
![Project Image Project Image]() Ikebanaby Gala Group InfrastructureBodakdev, Ahmedabad₹ 5.13 Cr - ₹ 9.73 Cr
Ikebanaby Gala Group InfrastructureBodakdev, Ahmedabad₹ 5.13 Cr - ₹ 9.73 Cr - PT ASSIST
![104 Elevation 104 Elevation]() 104by Times InfrabuildBodakdev, Ahmedabad₹ 3.83 Cr
104by Times InfrabuildBodakdev, Ahmedabad₹ 3.83 Cr - PT ASSIST
![the-indus Elevation the-indus Elevation]() The Indusby Sheetal InfrastructureBodakdev, AhmedabadPrice on request
The Indusby Sheetal InfrastructureBodakdev, AhmedabadPrice on request - PT ASSIST
![symphony Elevation symphony Elevation]() Swati Symphonyby Swati Sandhya ProconBodakdev, Ahmedabad₹ 2.50 Cr - ₹ 4.52 Cr
Swati Symphonyby Swati Sandhya ProconBodakdev, Ahmedabad₹ 2.50 Cr - ₹ 4.52 Cr - PT ASSIST
![anamika-high-point Elevation anamika-high-point Elevation]() Anamika High Pointby Constera RealtyBodakdev, Ahmedabad₹ 2.88 Cr - ₹ 5.45 Cr
Anamika High Pointby Constera RealtyBodakdev, Ahmedabad₹ 2.88 Cr - ₹ 5.45 Cr
Discuss about Paradise
comment
Disclaimer
PropTiger.com is not marketing this real estate project (“Project”) and is not acting on behalf of the developer of this Project. The Project has been displayed for information purposes only. The information displayed here is not provided by the developer and hence shall not be construed as an offer for sale or an advertisement for sale by PropTiger.com or by the developer.
The information and data published herein with respect to this Project are collected from publicly available sources. PropTiger.com does not validate or confirm the veracity of the information or guarantee its authenticity or the compliance of the Project with applicable law in particular the Real Estate (Regulation and Development) Act, 2016 (“Act”). Read Disclaimer
The information and data published herein with respect to this Project are collected from publicly available sources. PropTiger.com does not validate or confirm the veracity of the information or guarantee its authenticity or the compliance of the Project with applicable law in particular the Real Estate (Regulation and Development) Act, 2016 (“Act”). Read Disclaimer









































